Chase Cove Apartments - Apartment Living in Nashville, TN
About
Welcome to Chase Cove Apartments
2999 Smith Springs Road Nashville, TN 37217P: 844-422-8963 TTY: 711
F: 615-360-6759
Office Hours
Monday through Friday: 9:00 AM to 5:30 PM. Saturday: 10:30 AM to 5:00 PM. Sunday: Closed.
Kick off your shoes and settle into a private retreat that blends comfort, style, and atmosphere into one fantastic living experience. Located in Nashville, Tennessee, Chase Cove Apartments is just a short distance from parks, grocery stores, and many dining and entertainment venues, including the Grand Ole Opry. Travelers can rest easily at the Nashville International Airport, which is minutes away, and a visit to the nearby Smith Springs Recreation Area and J. Percy Priest Lake affords outdoor adventure that never ceases. There is something for everyone at Chase Cove Apartments!
The fitness center and swimming pool offer various ways to spend your spare time. Wander through the community at your own pace and enjoy the beauty of nature surrounding you. We know you love your pets – we do, too, and provide a dog park for them to romp and play. Bring them along and see why Chase Cove Apartments in Nashville, TN, is the perfect place to call home!
Our meticulously designed one, two, and three-bedroom apartments for rent offer spacious yet cozy warmth that comes to life with an inviting interplay of touches. Among them are stylish touches to enhance your living experience, including air conditioning, modern wood vinyl, walk-in closets, and a washer and dryer in home. Create chef-inspired meals in the kitchen, which features a beautiful appliance package. Savor the abundance of green space in your everyday day at Chase Cove Apartments.
1BR WITH washer and dryer available for immediate move in!
Floor Plans
1 Bedroom Floor Plan
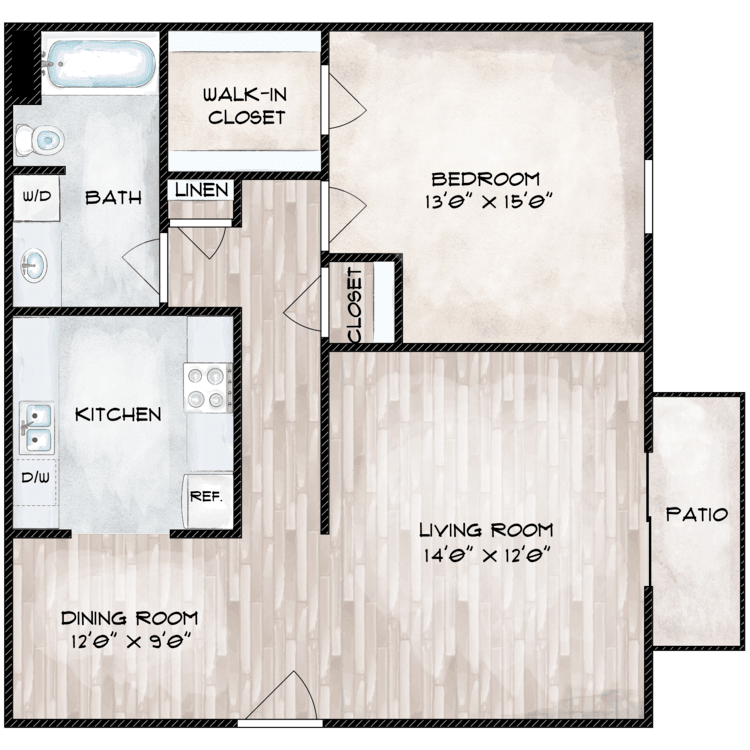
The Jenny
Details
- Beds: 1 Bedroom
- Baths: 1
- Square Feet: 730
- Rent: Starting From $1113
- Deposit: Call for details.
Floor Plan Amenities
- Black, Stainless, or White Appliance Package
- Modern Wood Vinyl
- Glass Tile Backsplash *
- Plenty of Green Space
* In Select Apartment Homes
Floor Plan Photos
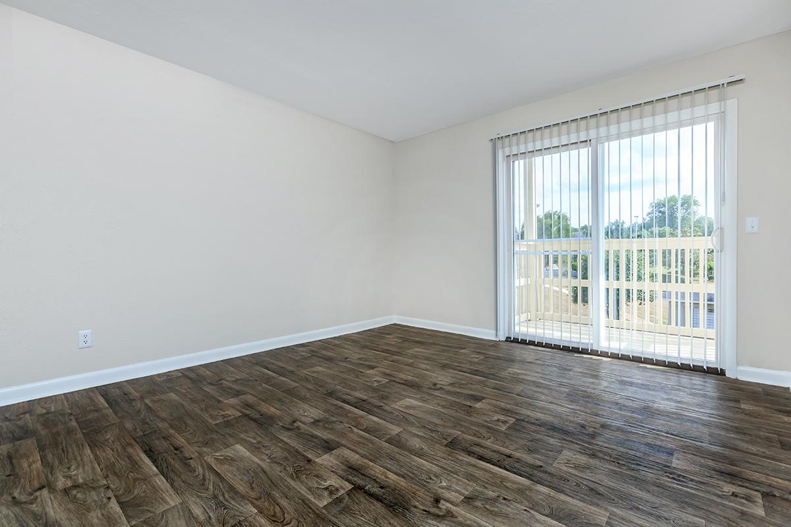
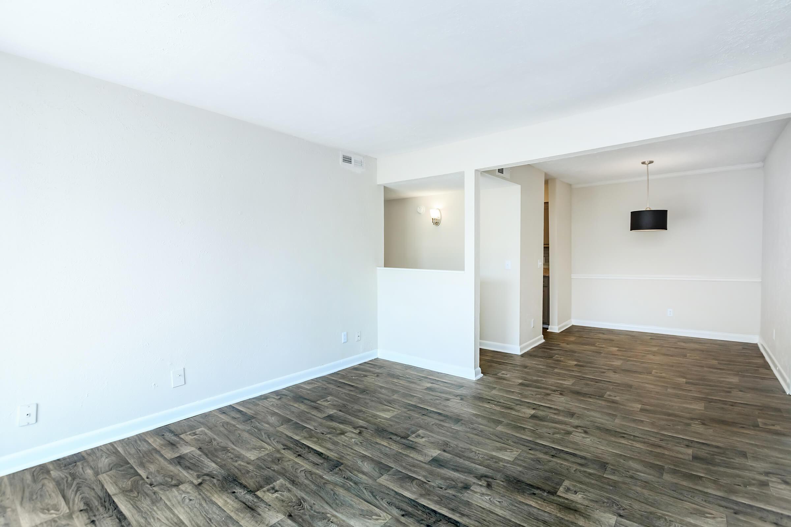
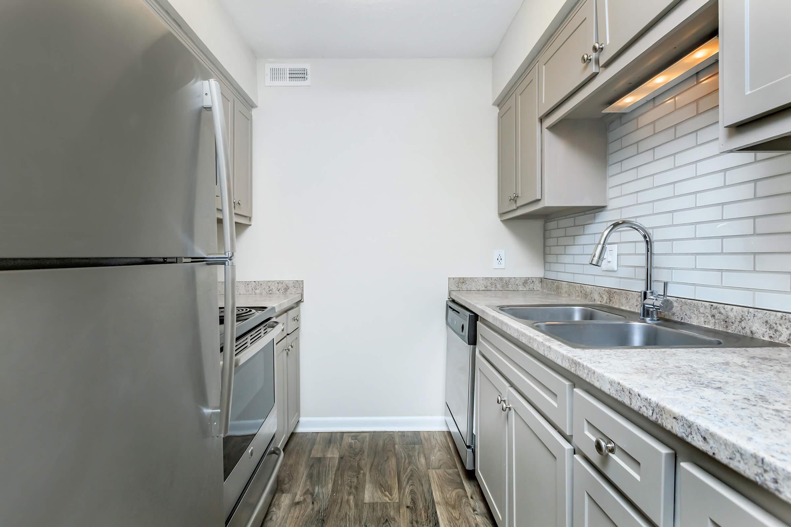
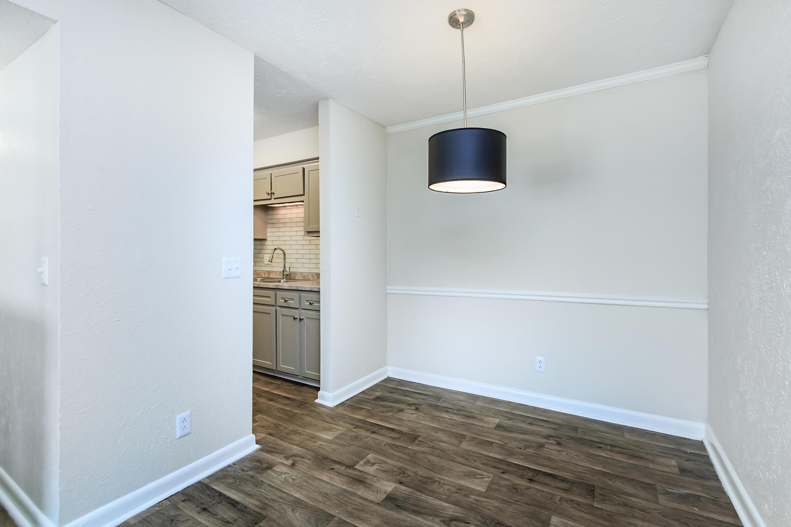
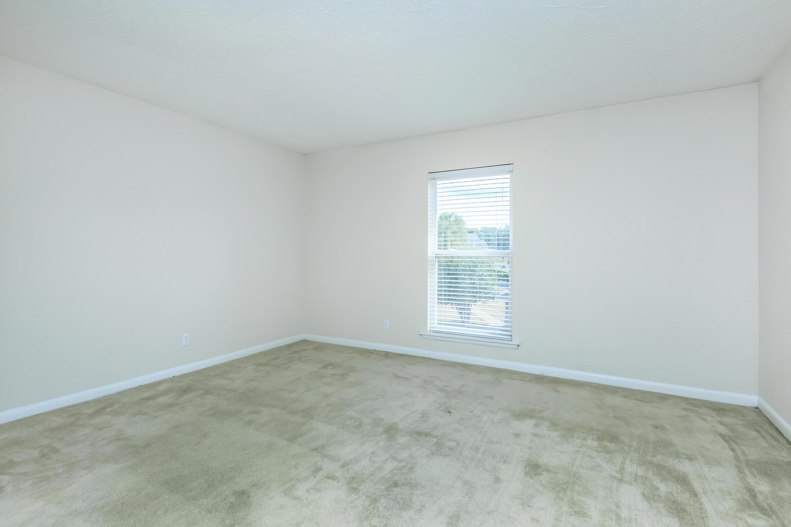
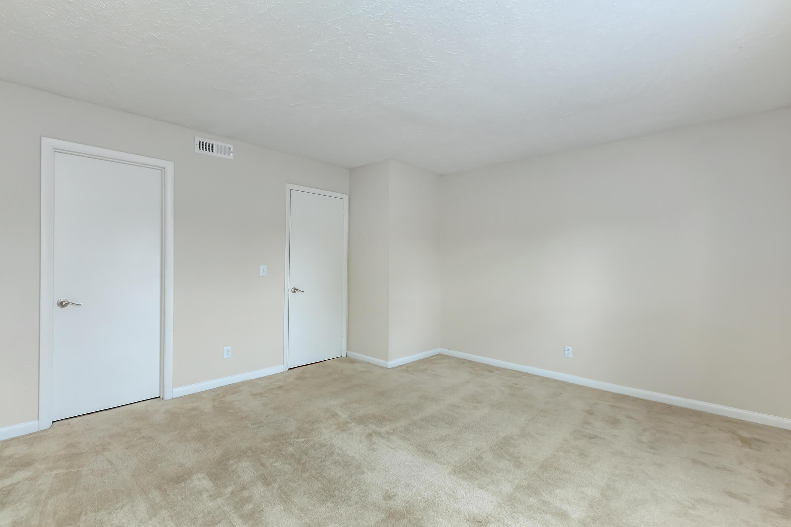
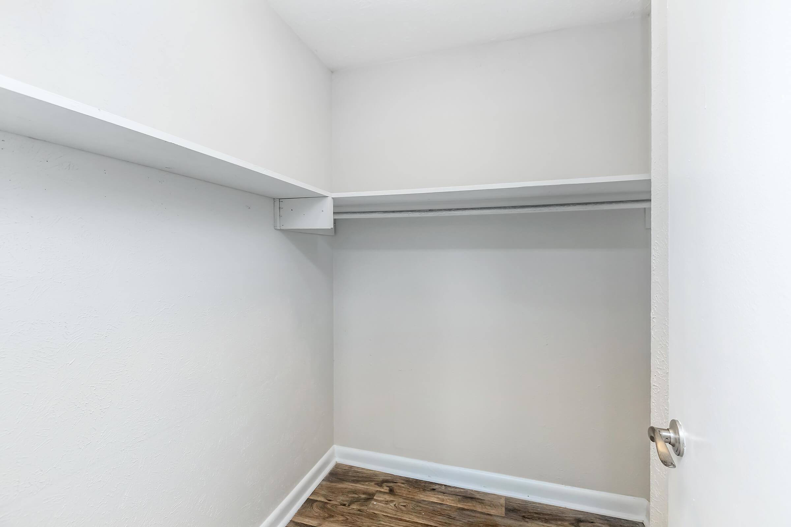
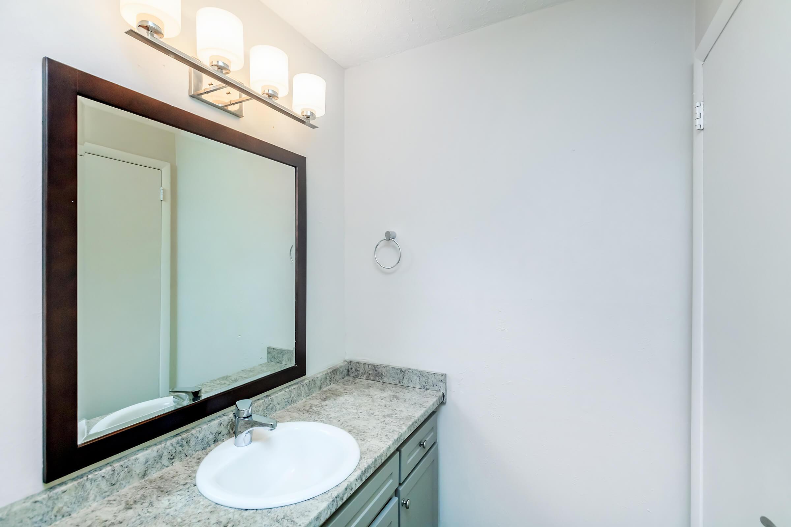
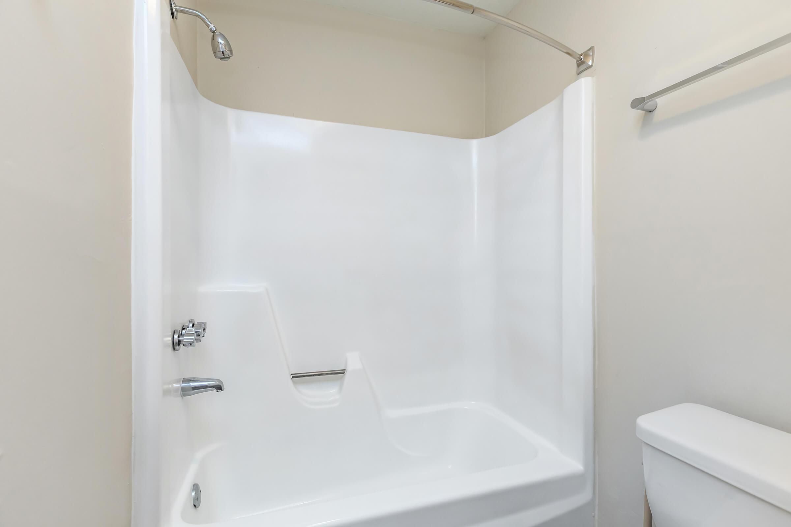
2 Bedroom Floor Plan
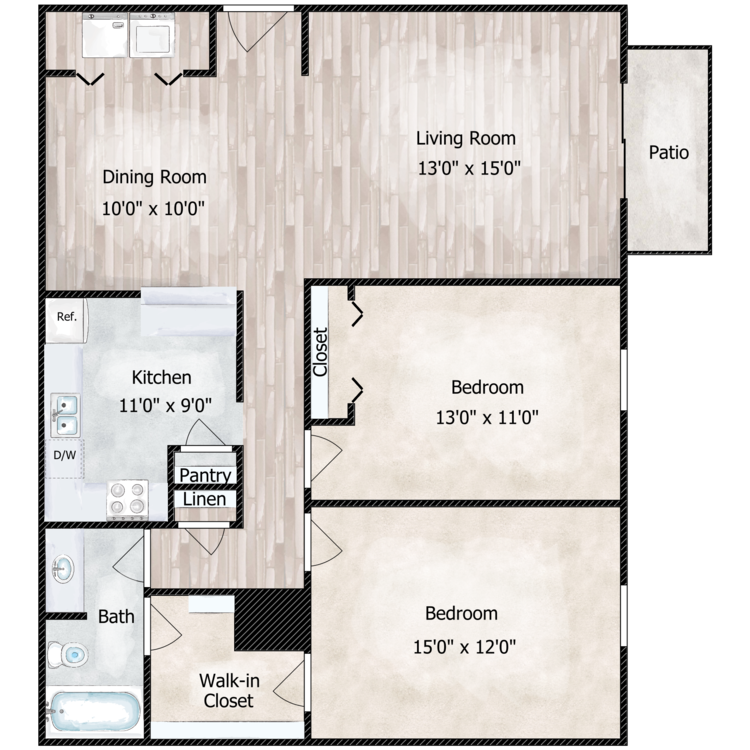
The Percy
Details
- Beds: 2 Bedrooms
- Baths: 1
- Square Feet: 1050
- Rent: Starting From $1258
- Deposit: Call for details.
Floor Plan Amenities
- Black, Stainless, or White Appliance Package
- Modern Wood Vinyl
- Glass Tile Backsplash *
- Plenty of Green Space
* In Select Apartment Homes
Floor Plan Photos
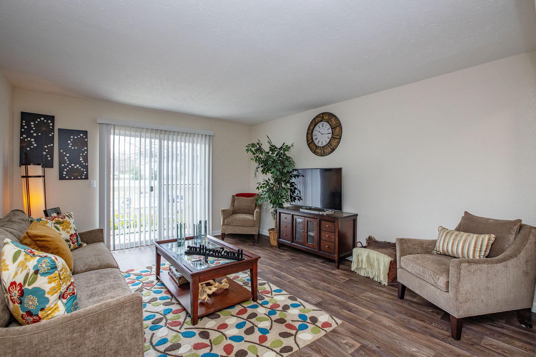
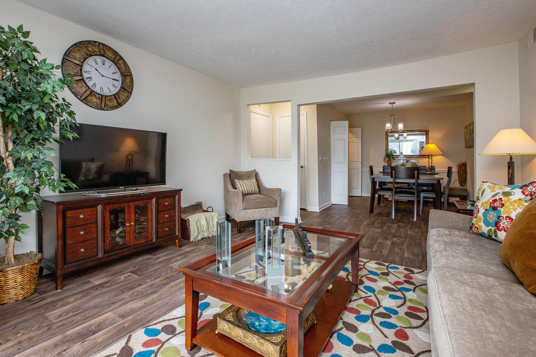
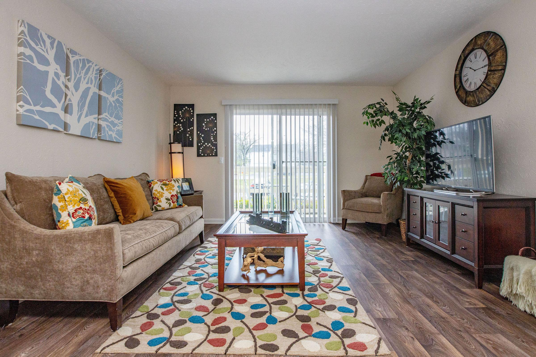
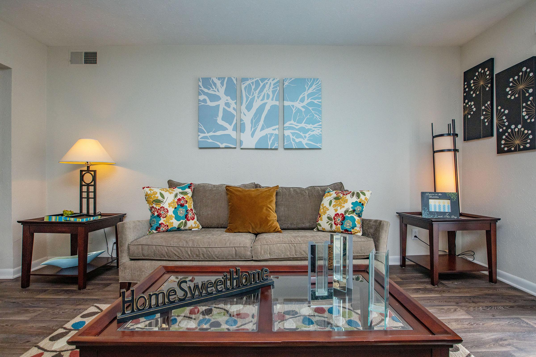
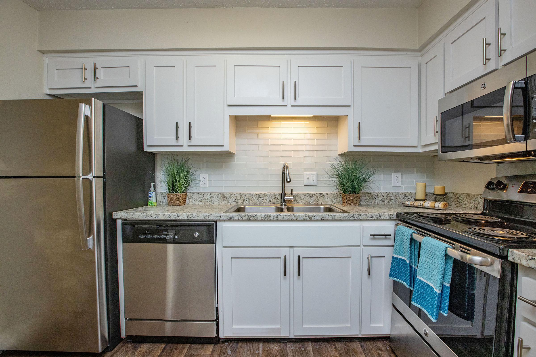
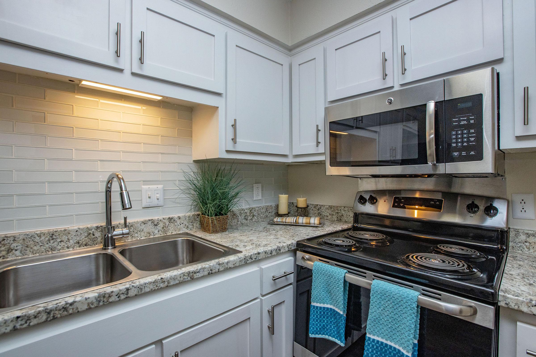
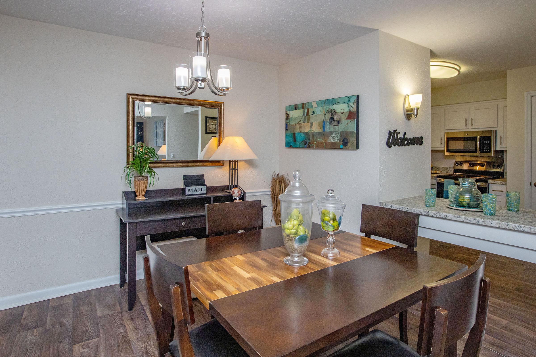
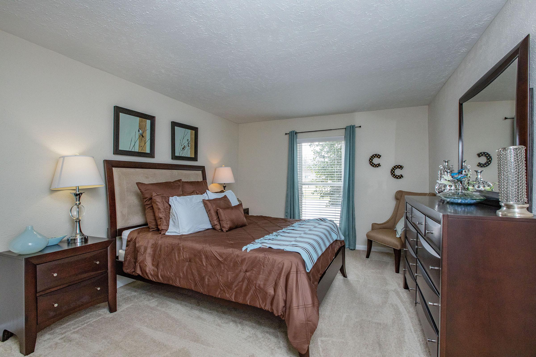
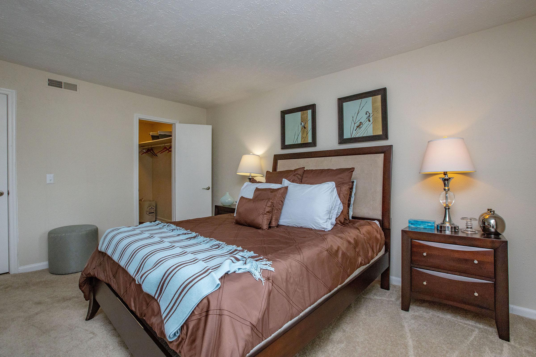
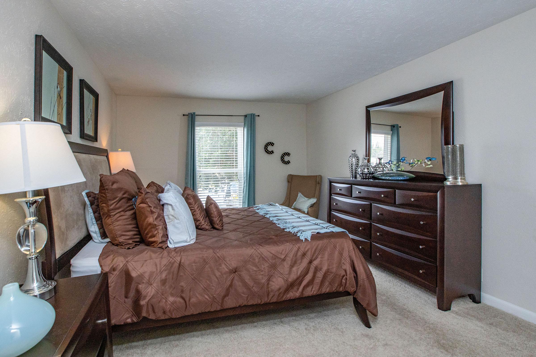
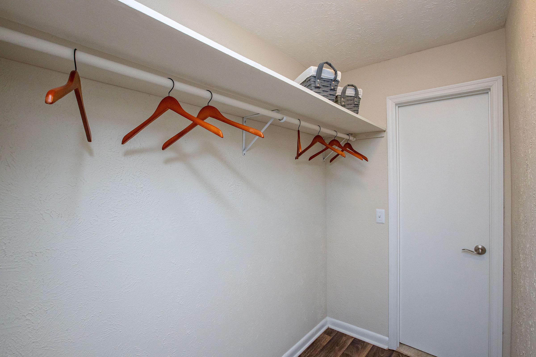
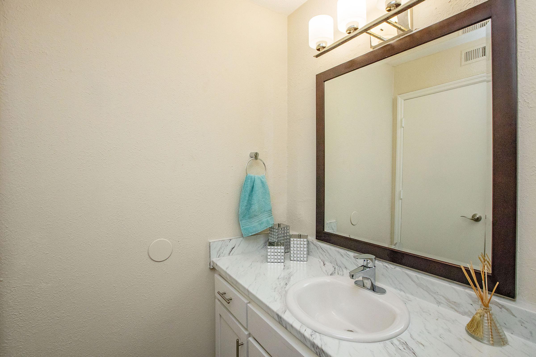
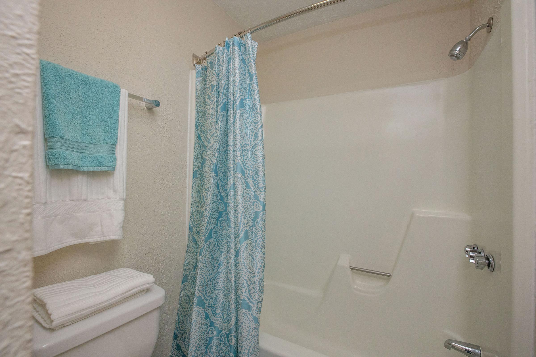
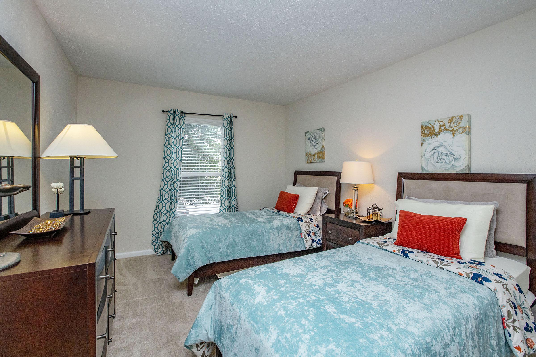
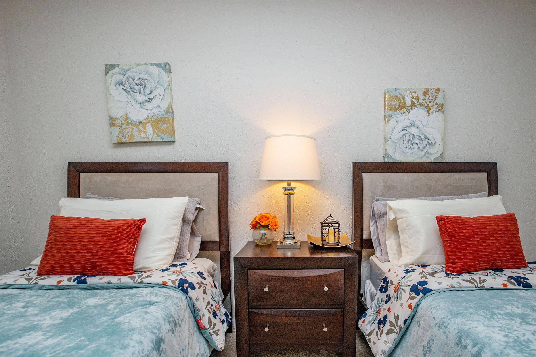
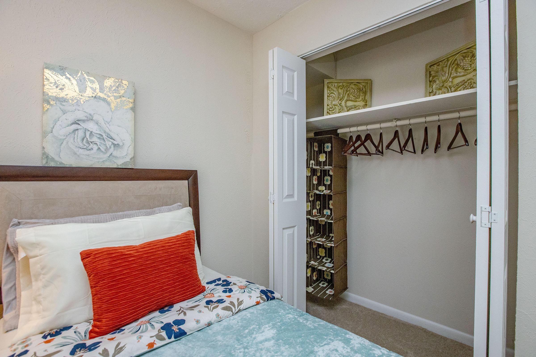
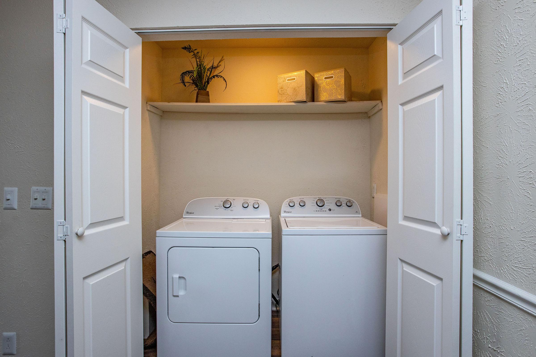
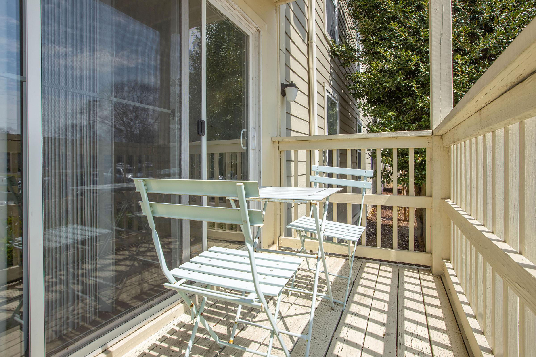
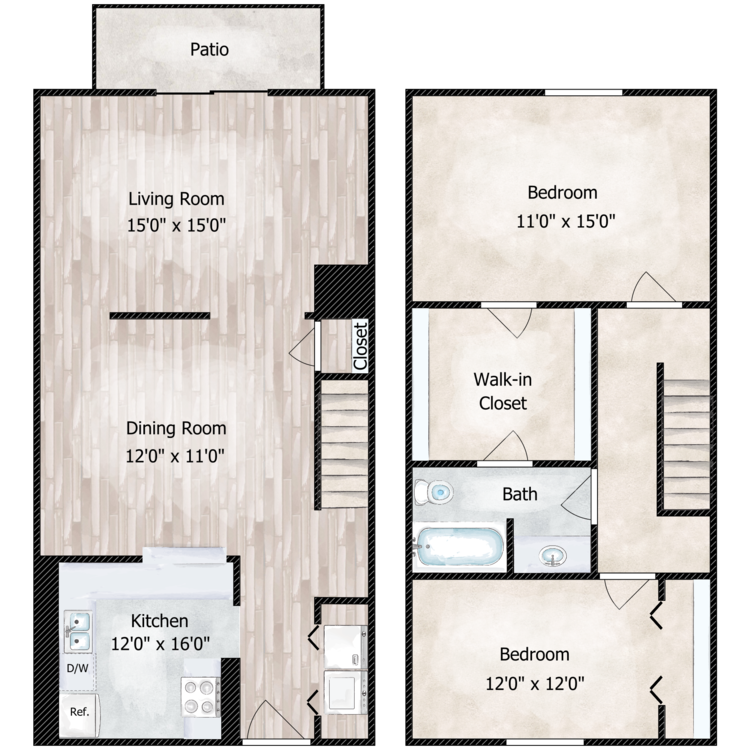
The Heron
Details
- Beds: 2 Bedrooms
- Baths: 1
- Square Feet: 1184
- Rent: Starting From $1375
- Deposit: Call for details.
Floor Plan Amenities
- Black, Stainless, or White Appliance Package
- Modern Wood Vinyl
- Glass Tile Backsplash *
- Plenty of Green Space
* In Select Apartment Homes
Floor Plan Photos
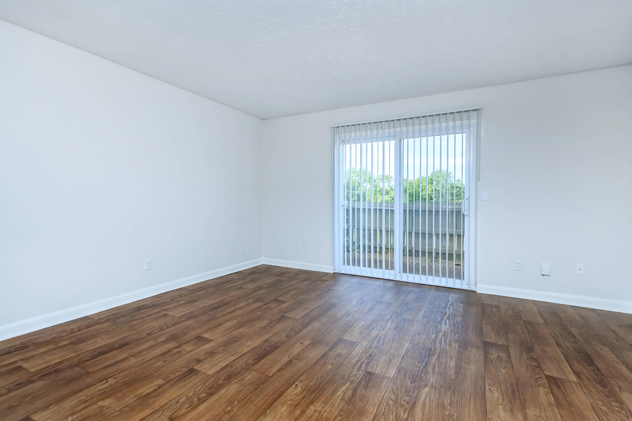
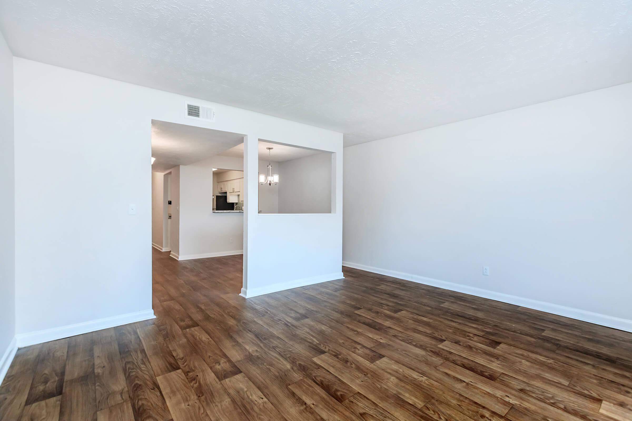
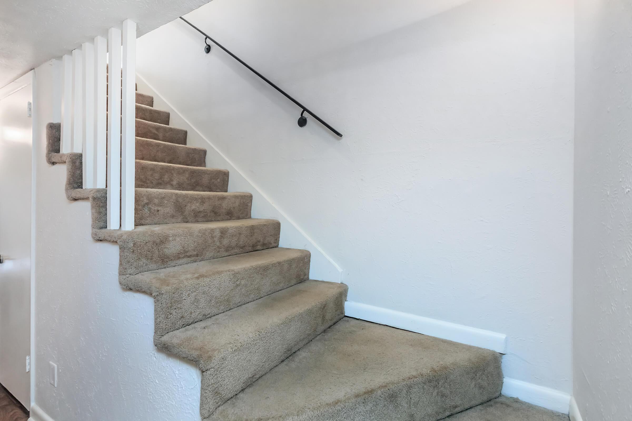
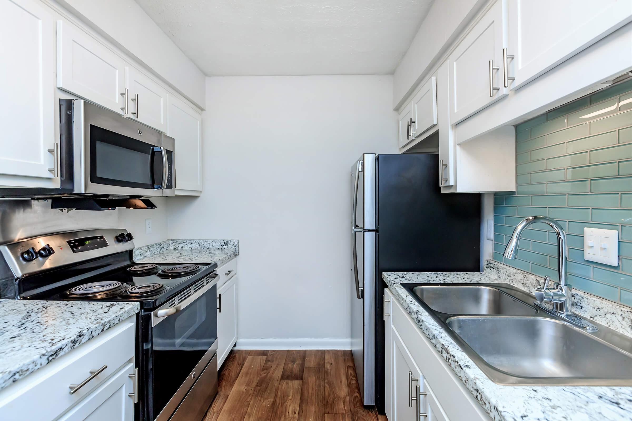
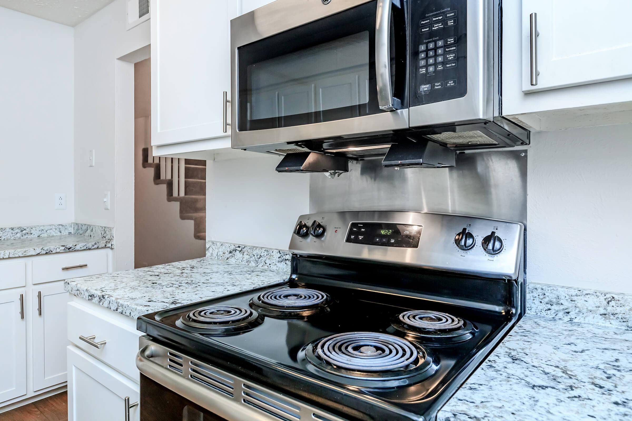
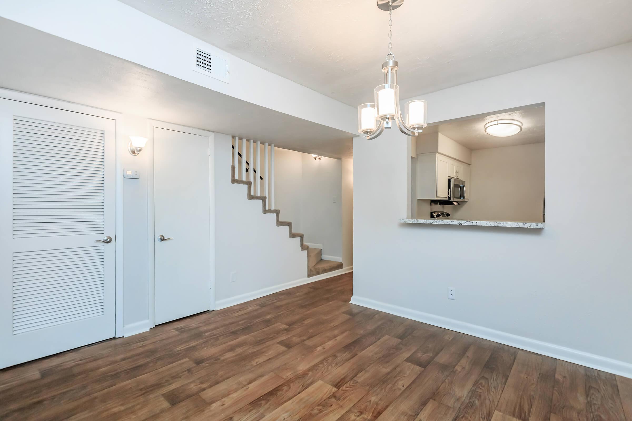
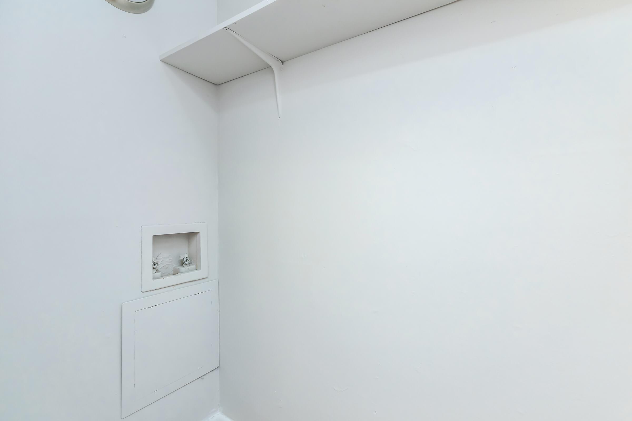
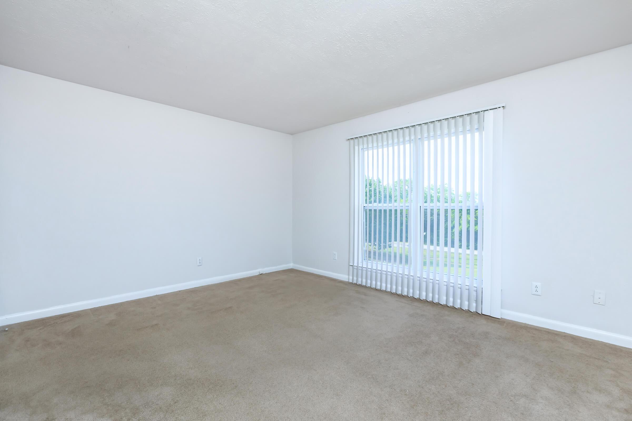
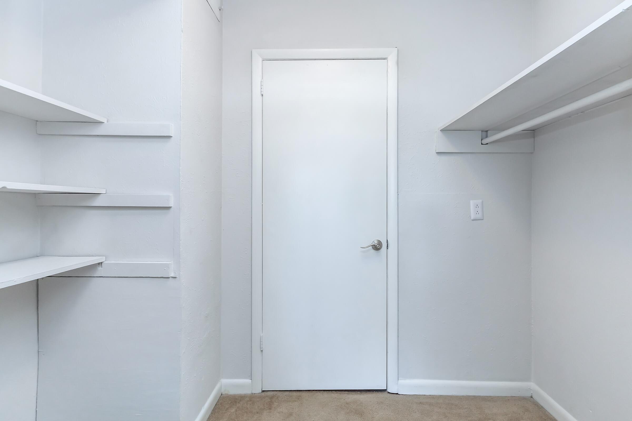
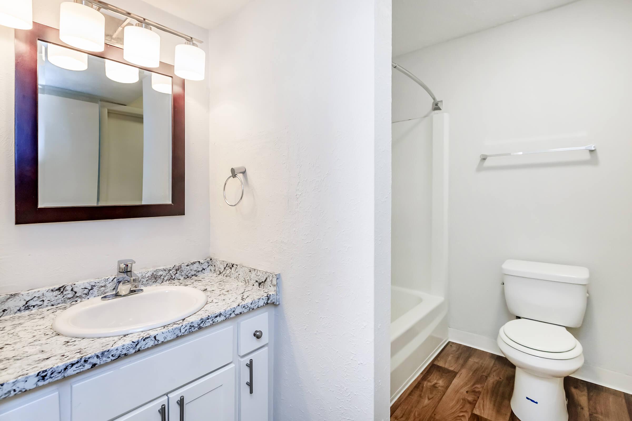
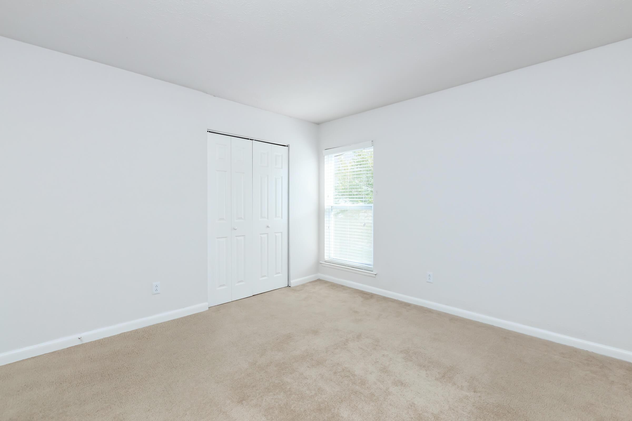
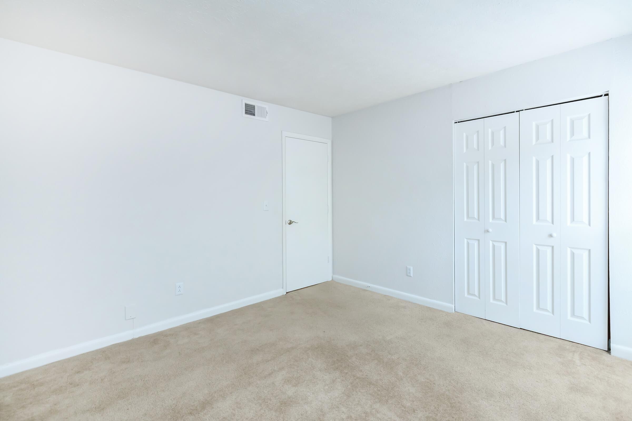
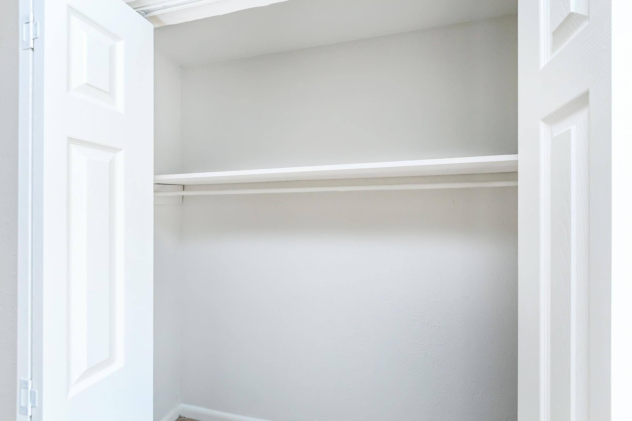
3 Bedroom Floor Plan
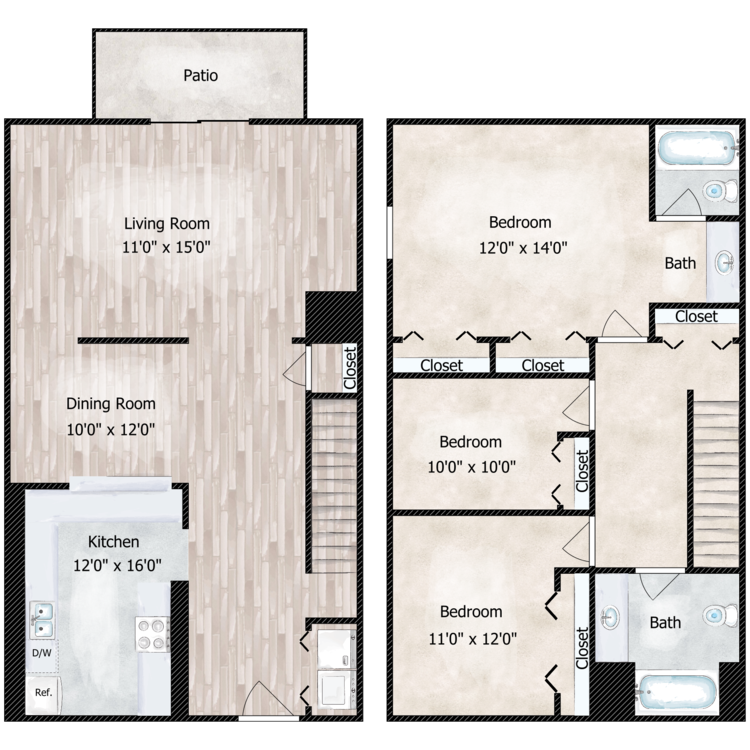
The Hamilton
Details
- Beds: 3 Bedrooms
- Baths: 2
- Square Feet: 1225
- Rent: Call for details.
- Deposit: Call for details.
Floor Plan Amenities
- Black, Stainless, or White Appliance Package
- Modern Wood Vinyl
- Glass Tile Backsplash *
- Plenty of Green Space
* In Select Apartment Homes
Floor Plan Photos
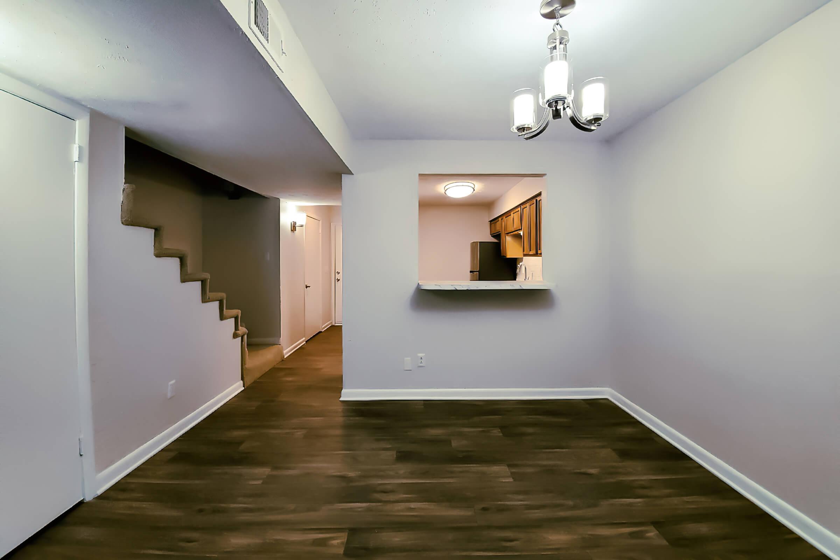
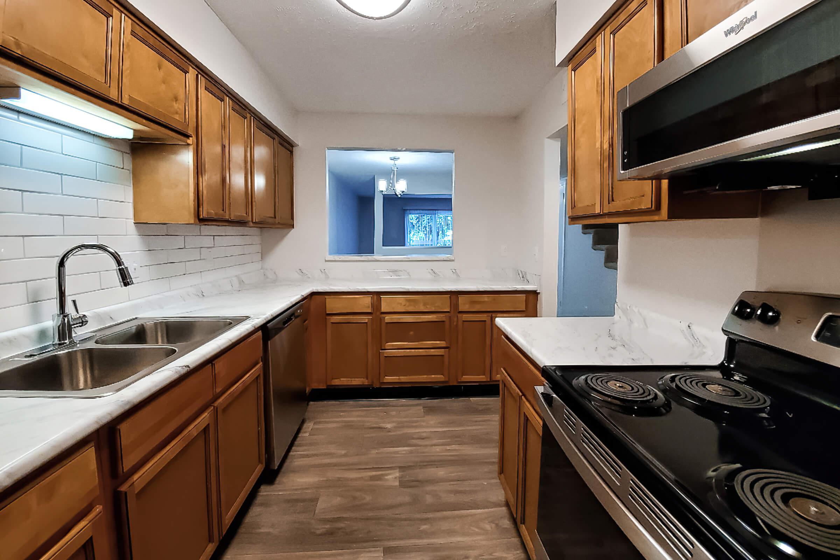
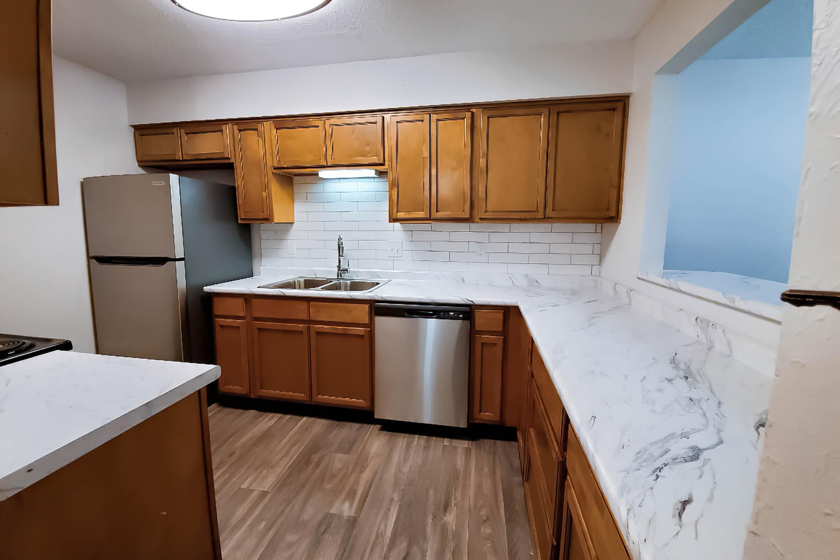
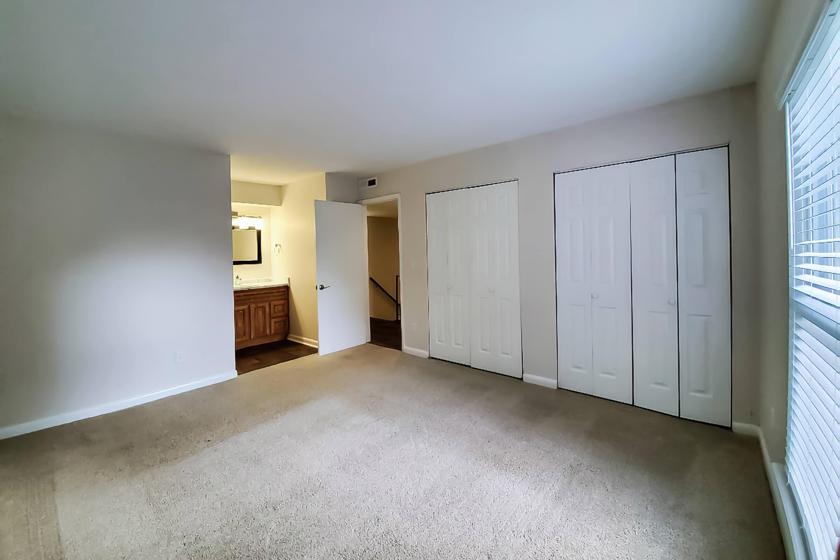
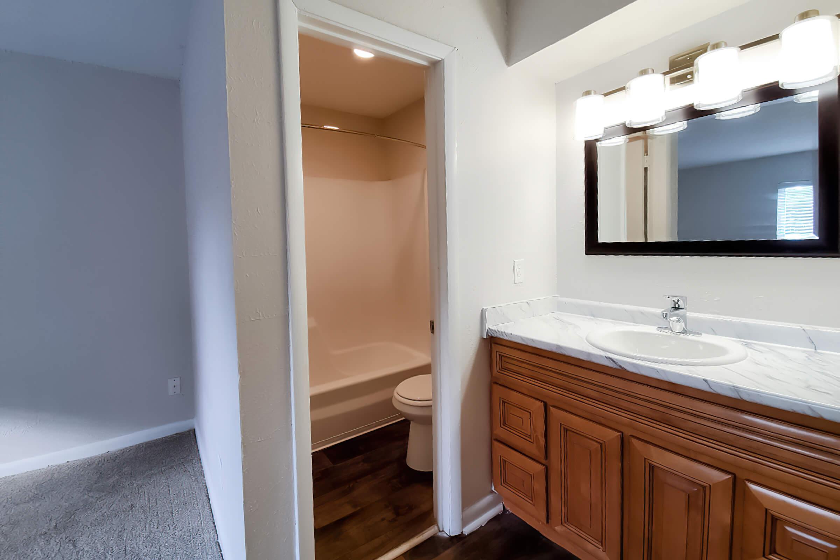
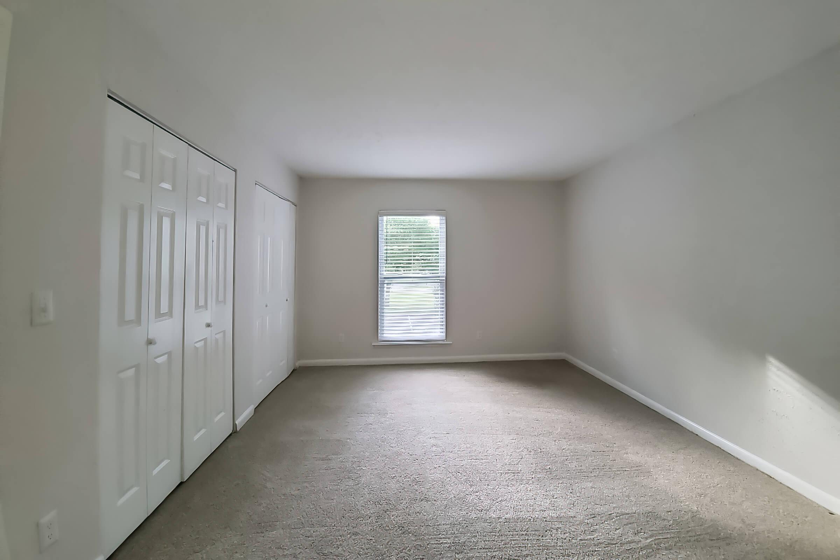
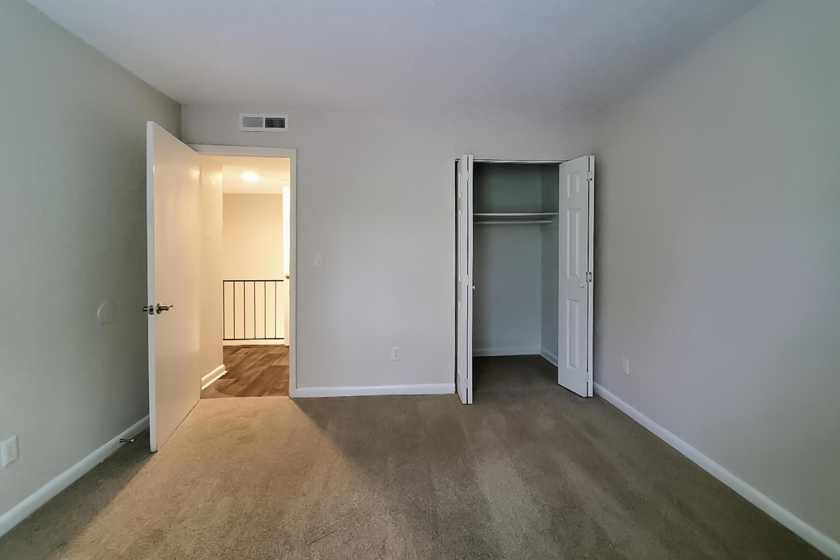
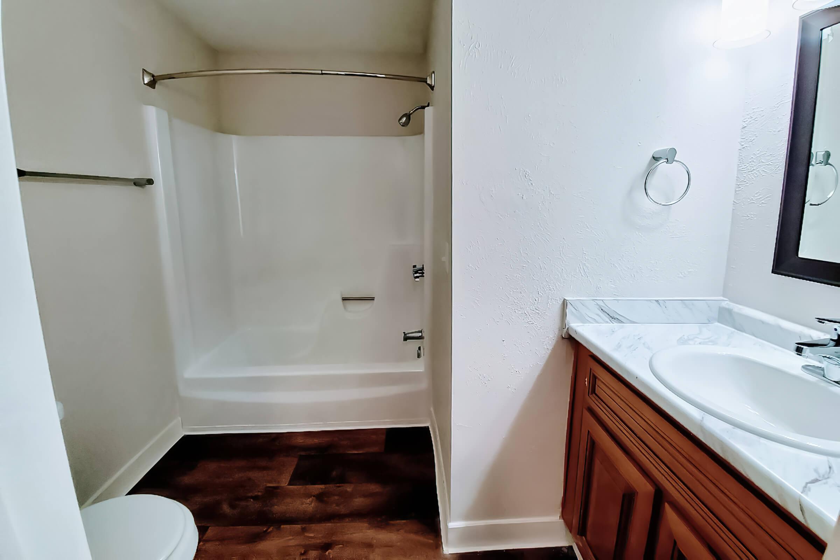
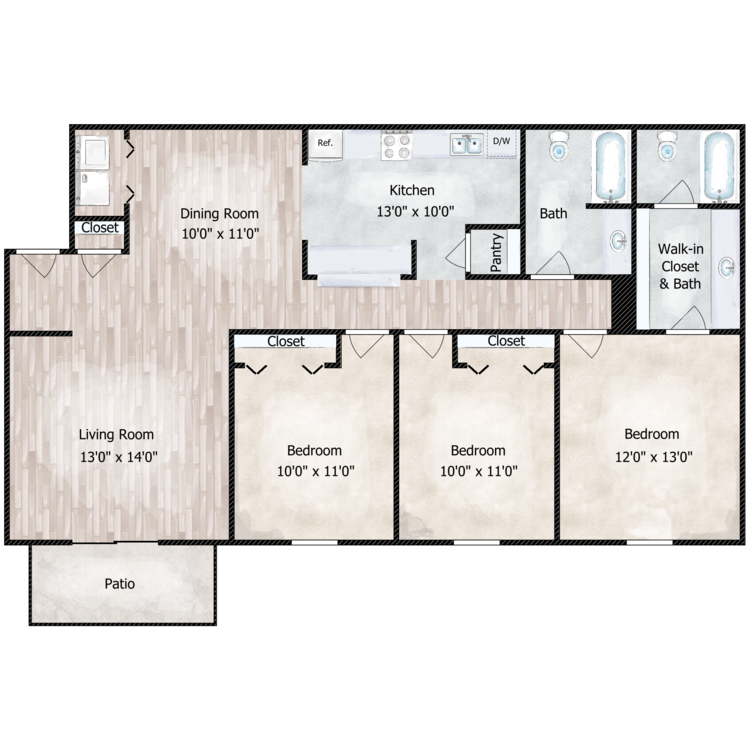
The Tidewater
Details
- Beds: 3 Bedrooms
- Baths: 2
- Square Feet: 1315
- Rent: Starting From $1795
- Deposit: Call for details.
Floor Plan Amenities
- Black, Stainless, or White Appliance Package
- Modern Wood Vinyl
- Glass Tile Backsplash *
- Plenty of Green Space
* In Select Apartment Homes
Floor Plan Photos
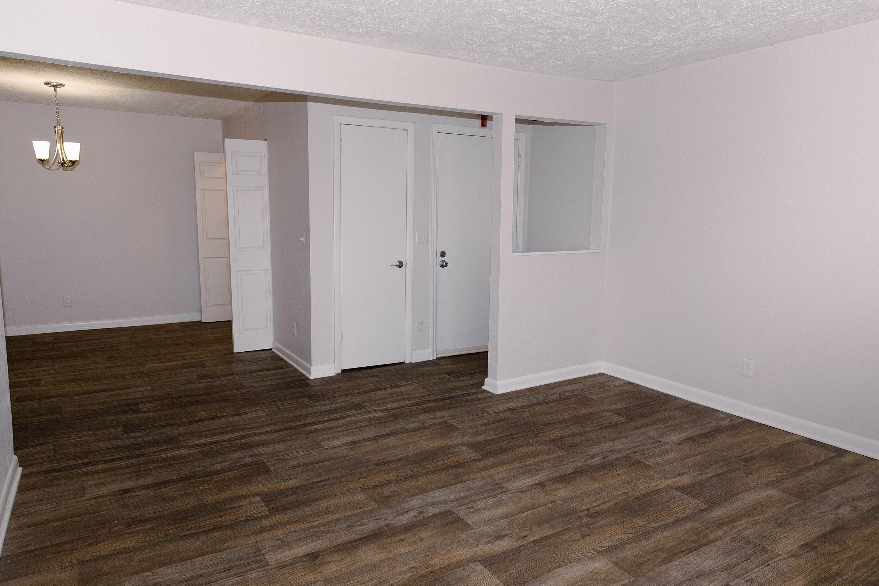
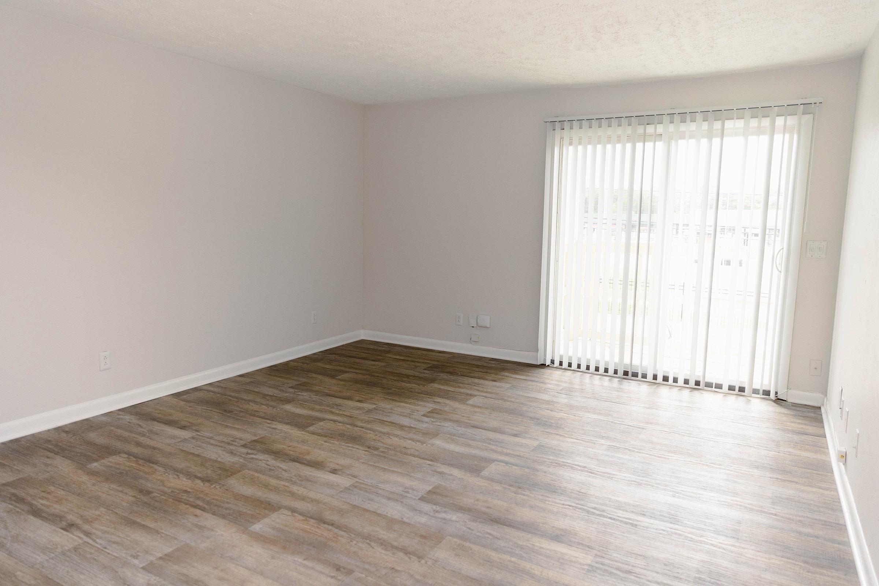
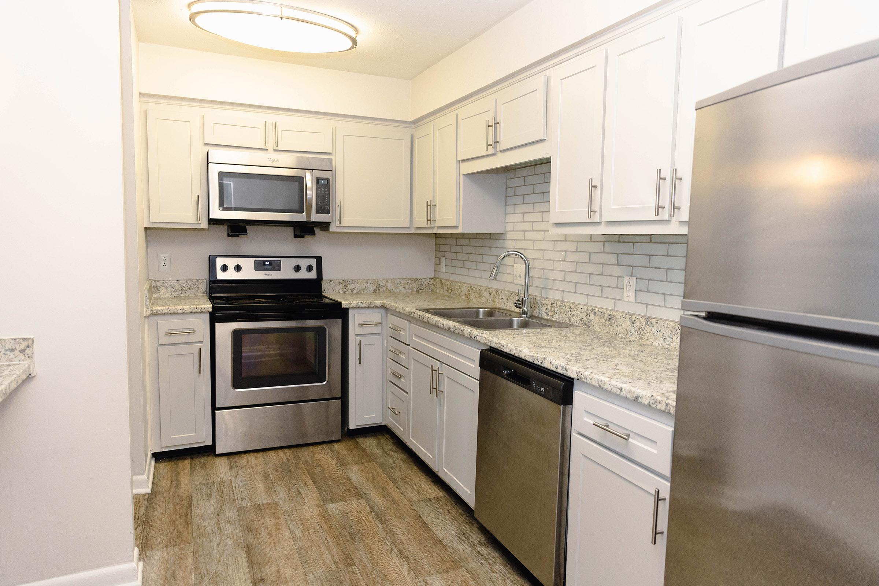
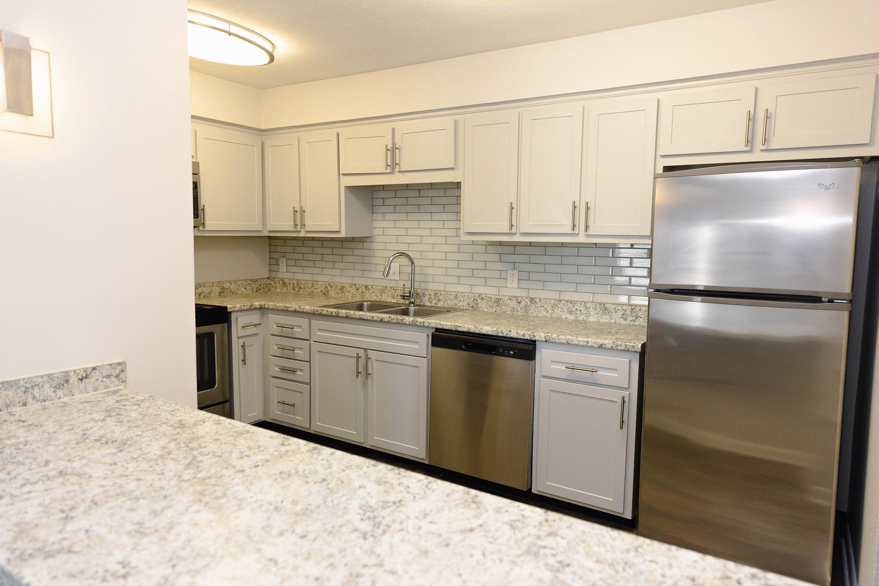
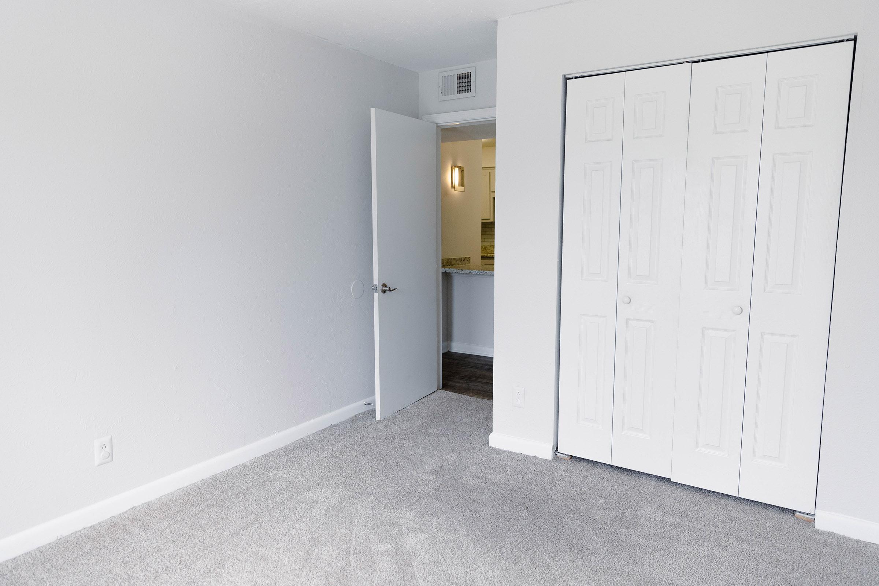
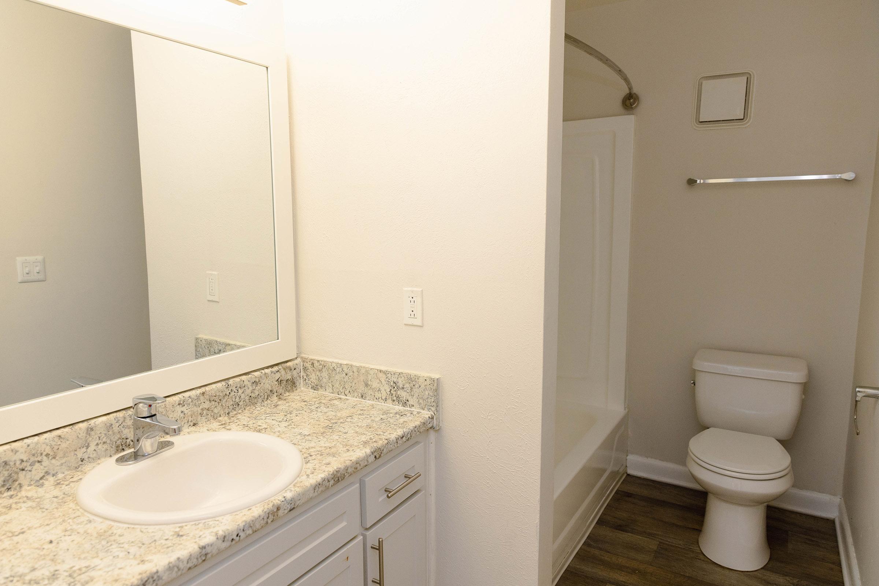
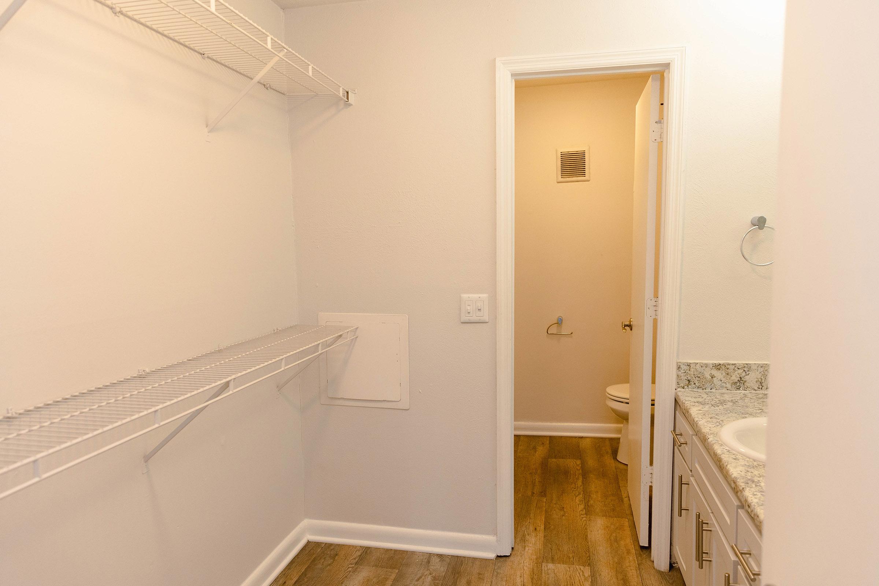
Pricing and Availability subject to change. Some or all apartments listed might be secured with holding fees and applications. Please contact the apartment community to make sure we have the current floor plan available.
Show Unit Location
Select a floor plan or bedroom count to view those units on the overhead view on the site map. If you need assistance finding a unit in a specific location please call us at 844-422-8963 TTY: 711.

Amenities
Explore what your community has to offer
Community Amenities
- 24-Hour Emergency Maintenance
- Barbeque Grills
- Boat Storage
- Close to Marina
- Corn Hole
- Dog Park
- Fire Pit
- Fitness Center
- Great Parks with Walking Trails Nearby
- High-speed Internet Available
- Lake Views Available
- On-site Clothes Care Center
- Parking
- Pet Friendly
- Picnic Pavilions
- Playground
- Professional Management
- Specials Available
- State-of-the-art Fitness Center
- Swimming Pool
- Two Covered Picnic Shelters with Gas Grills
Apartment Amenities
- Air Conditioning
- Black, Stainless, or White Appliance Package
- Dishwashers
- Glass Tile Backsplash*
- High-end Finishes
- Modern Wood Vinyl
- Newly Renovated Homes
- Plenty of Green Space
- Walk-in Closet
- Washer and Dryer in Home
* In Select Apartment Homes
Pet Policy
As avid animal lovers, we proudly welcome all sizes, shapes, and breeds. 2 pet maximum per apartment home. *Lessor reserves the right to reject certain breeds or pets determined to be aggressive regardless of breed.
Photos
Amenities
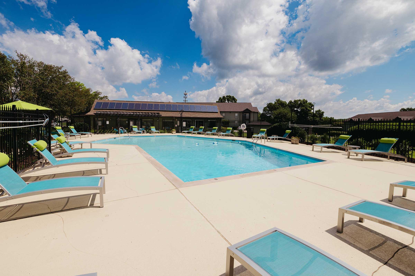
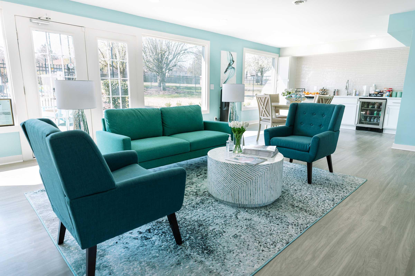
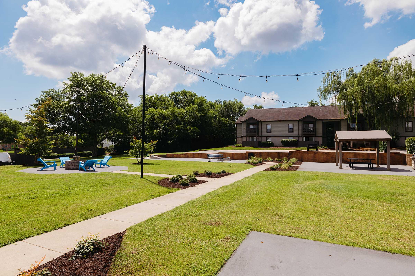
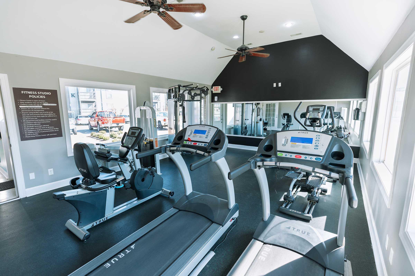
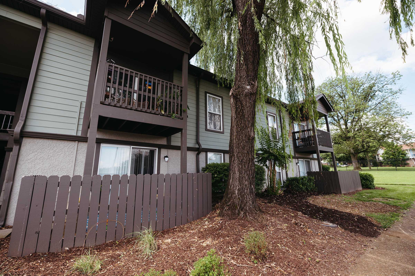
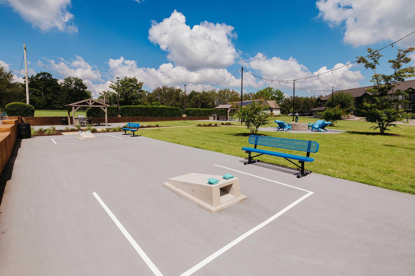
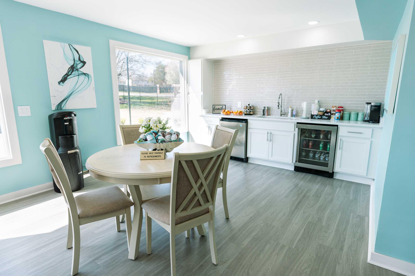
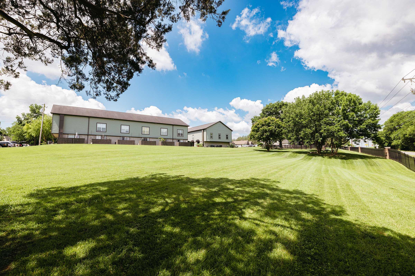
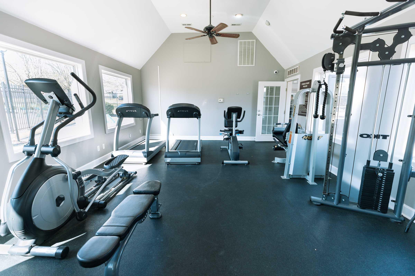
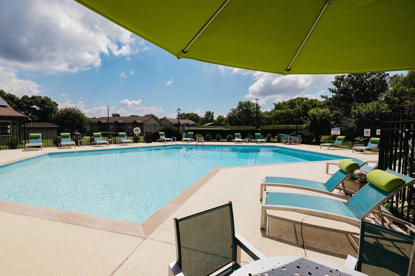
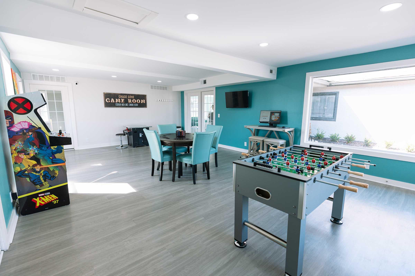
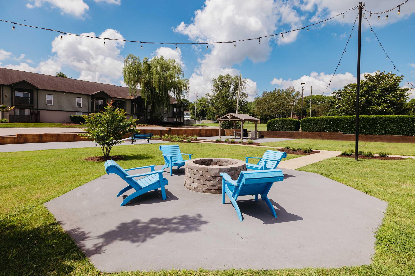
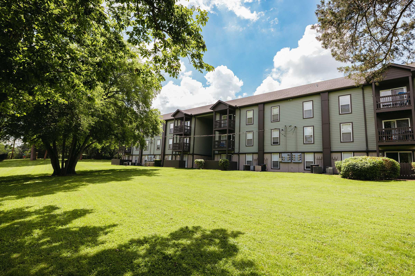
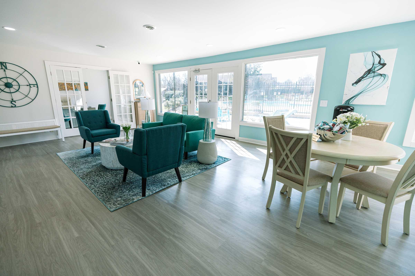
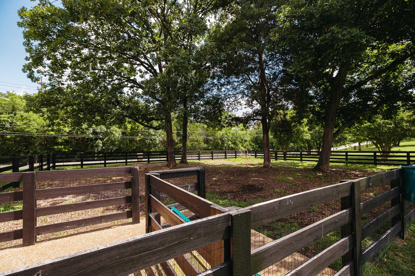
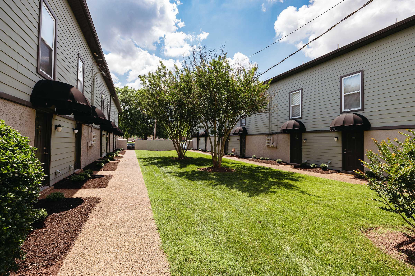

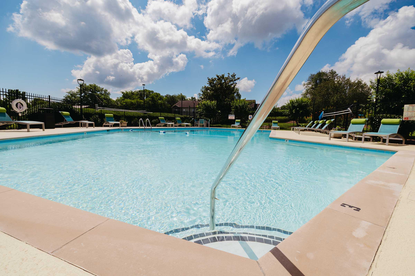
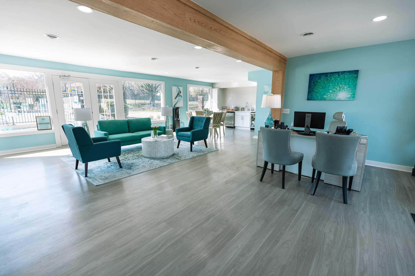
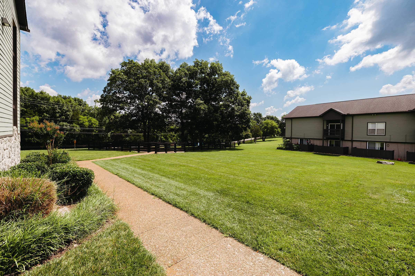
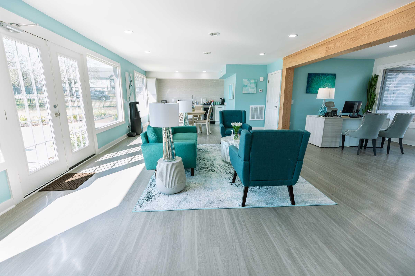
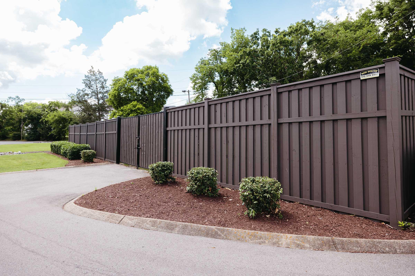
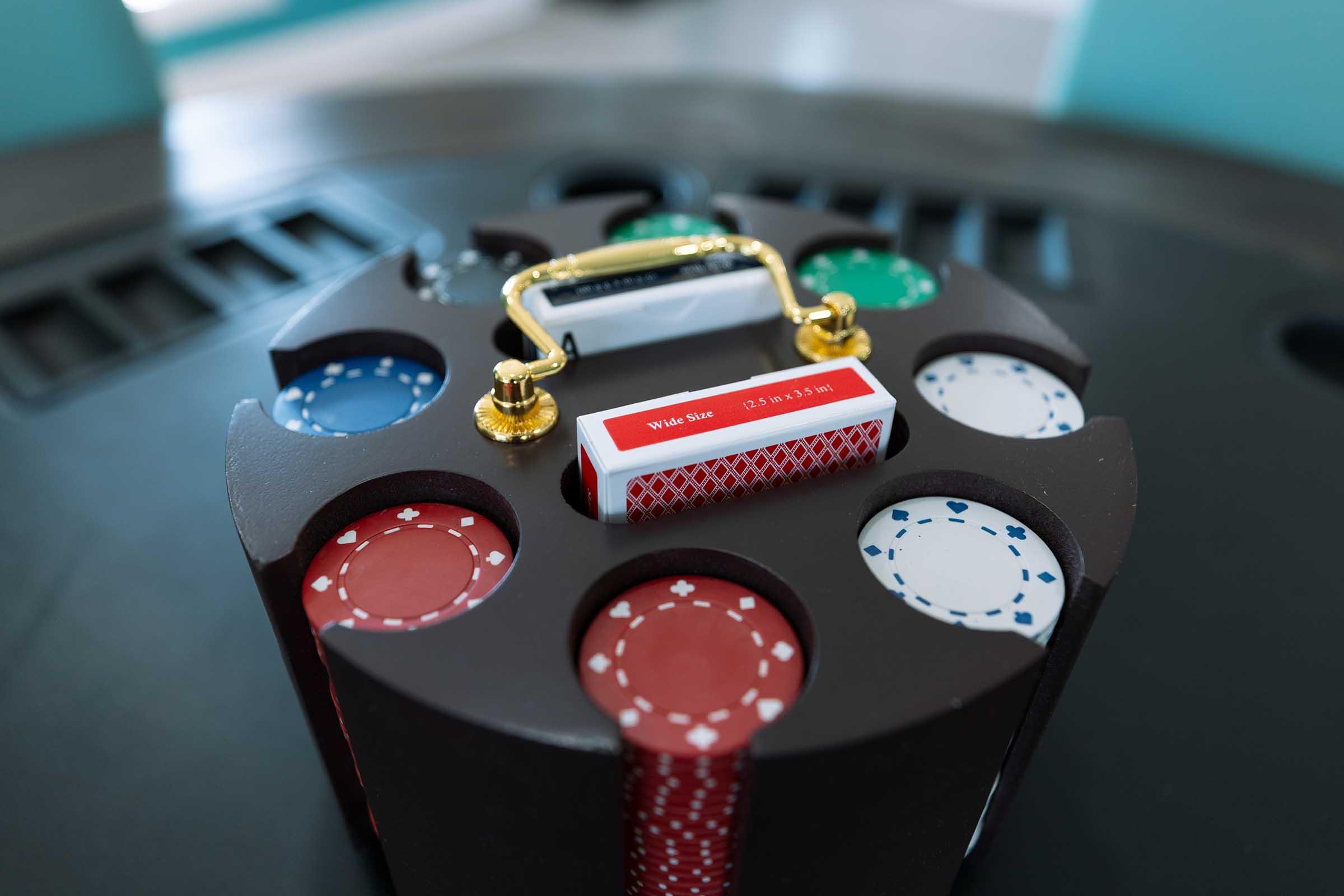
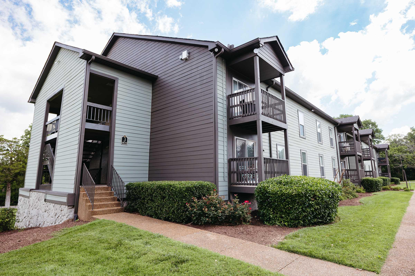
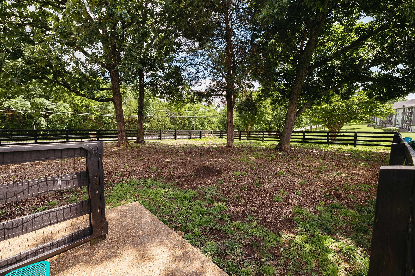
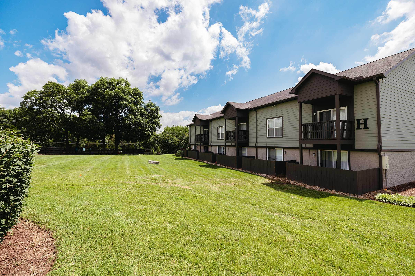
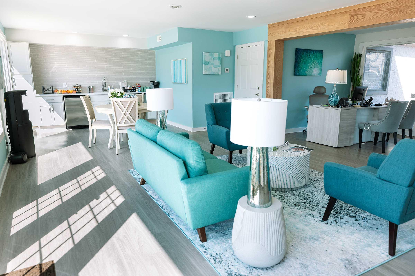
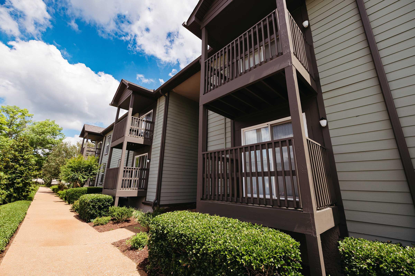
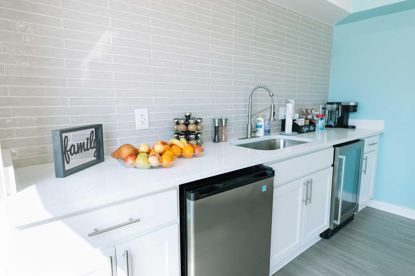
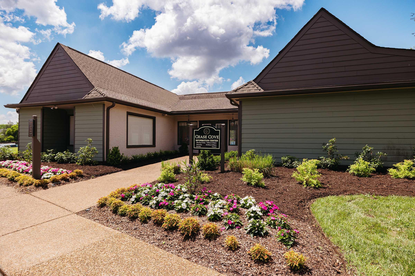
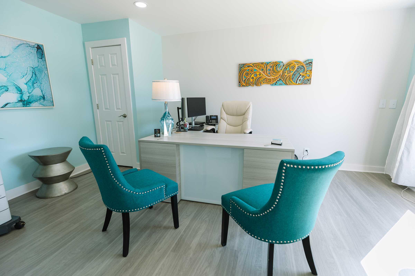
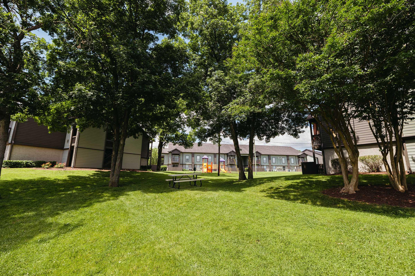
2 Bed 1 Bath Model


















2 Bed 1 Bath Percy
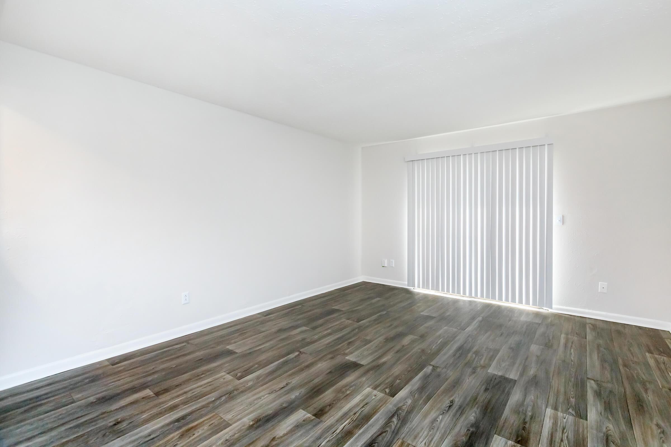
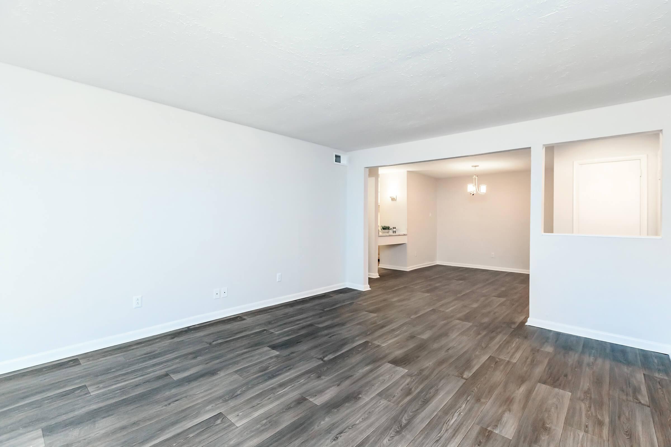
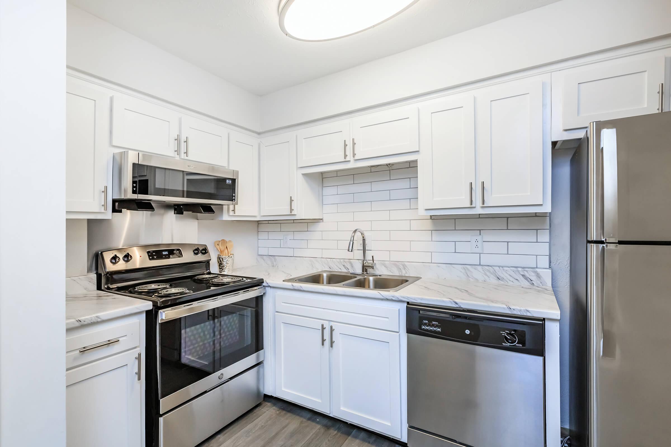
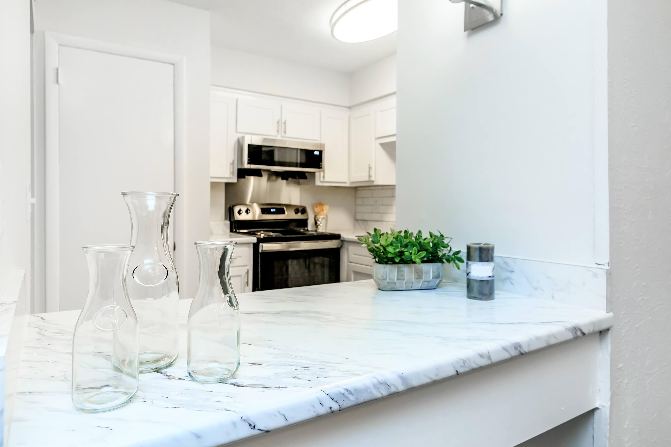
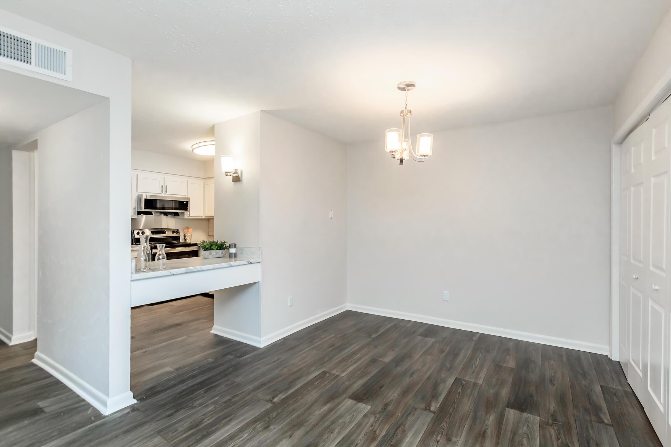
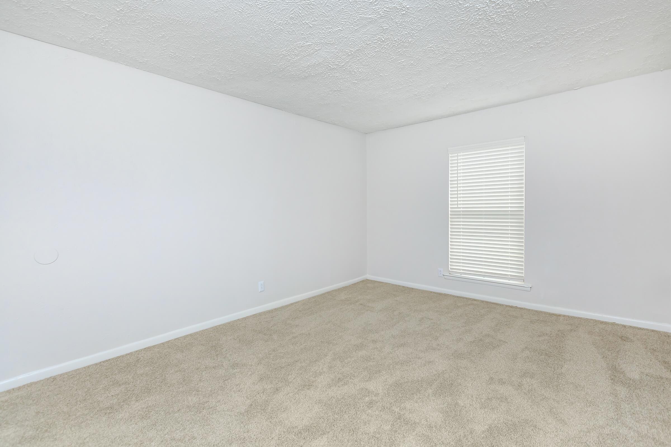
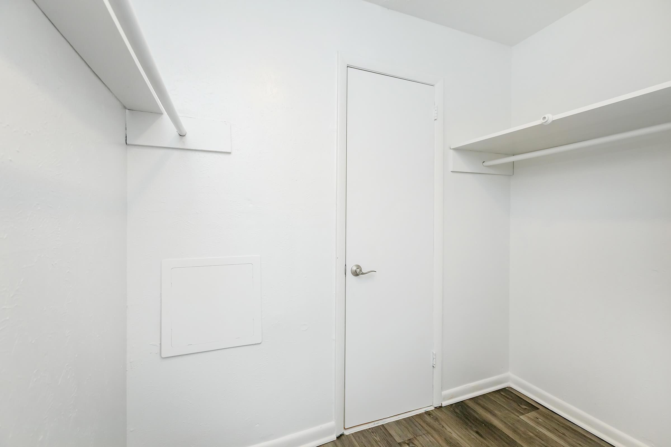
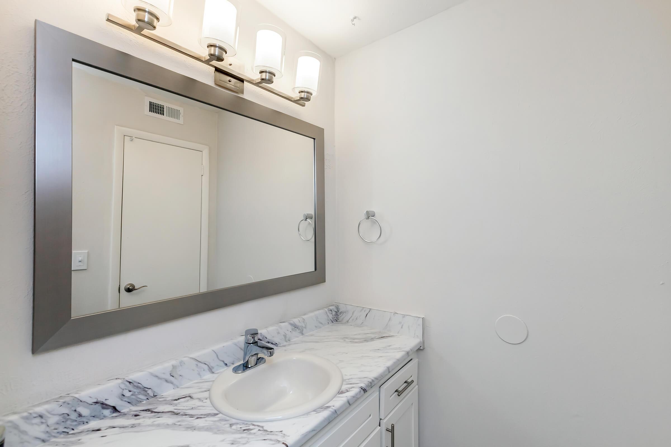
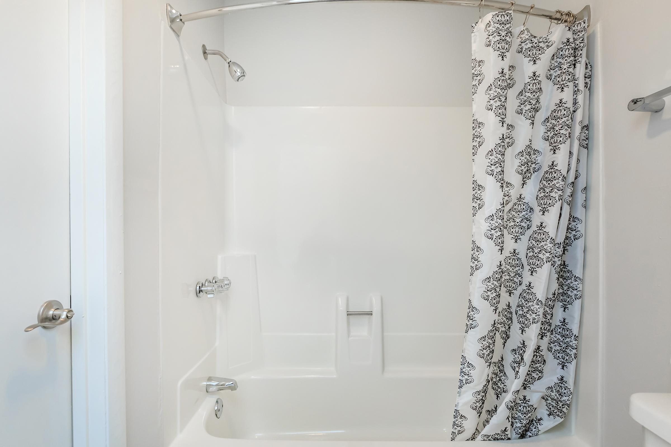
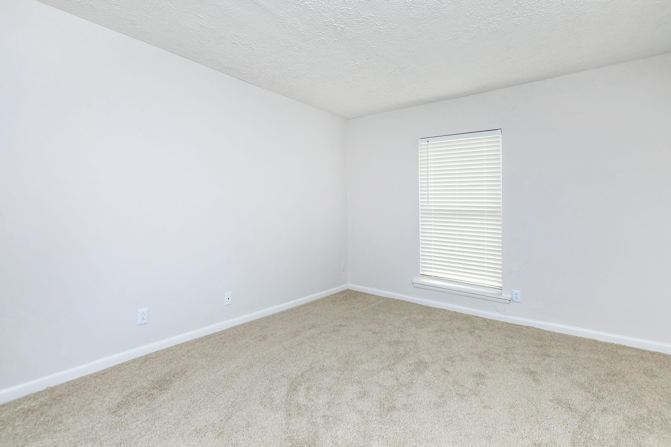
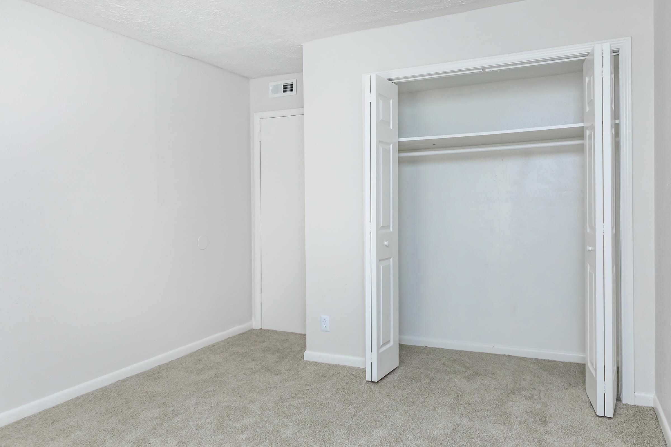
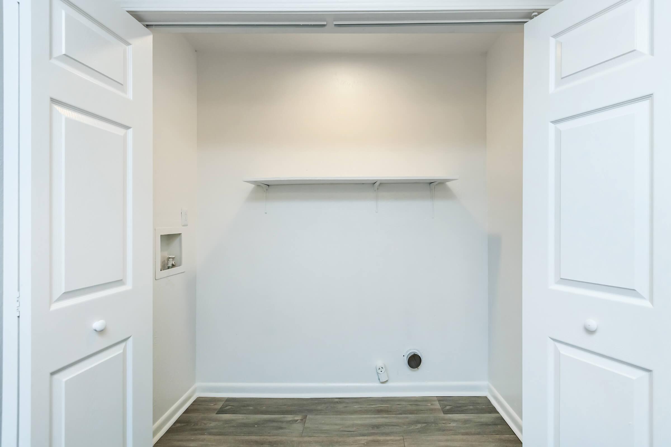
1 Bed 1 Bath: All-in-One Washer/Dryer
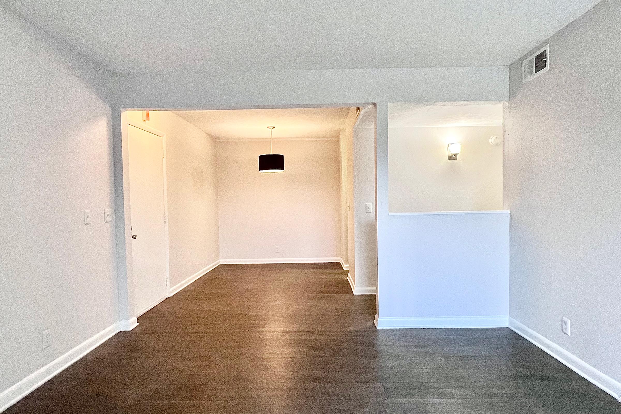
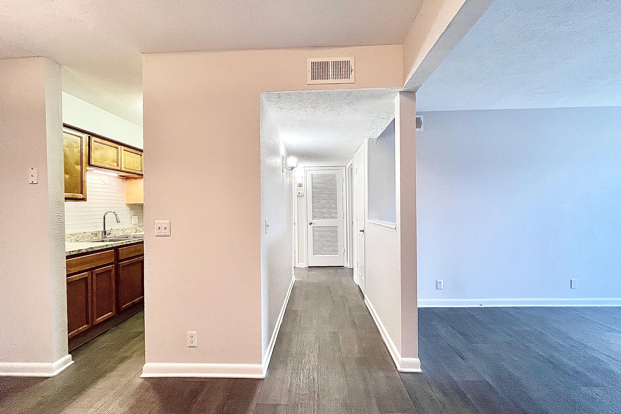
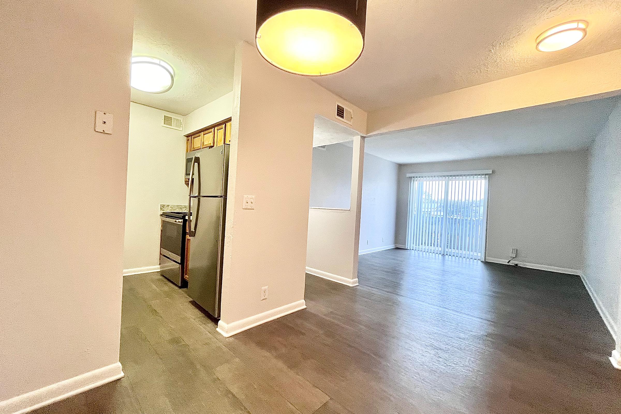
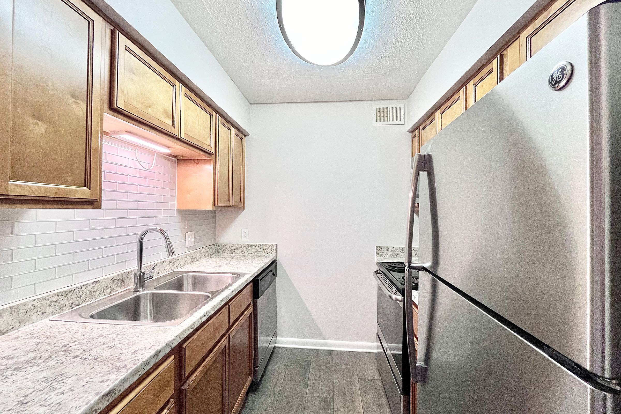
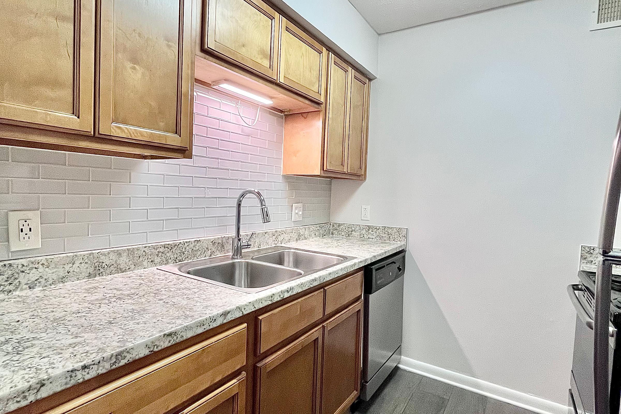
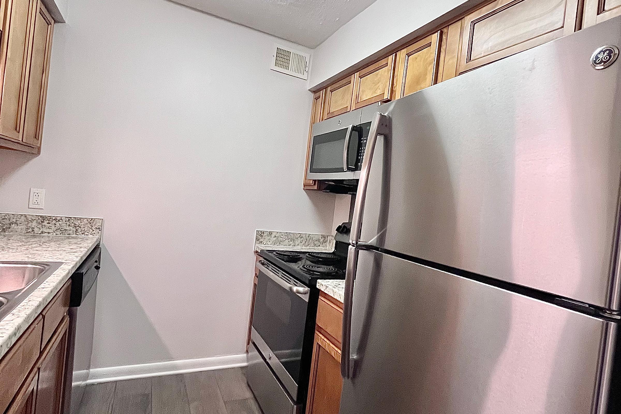
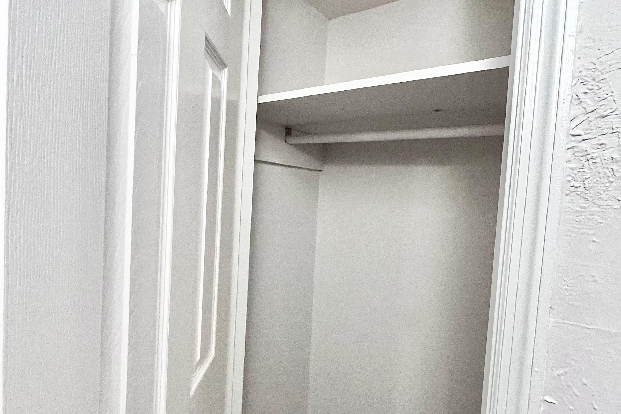
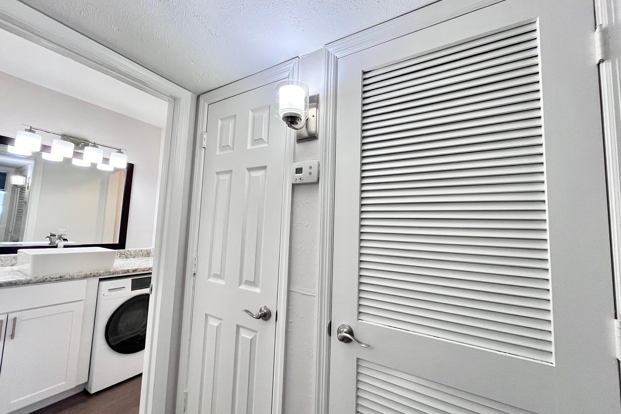
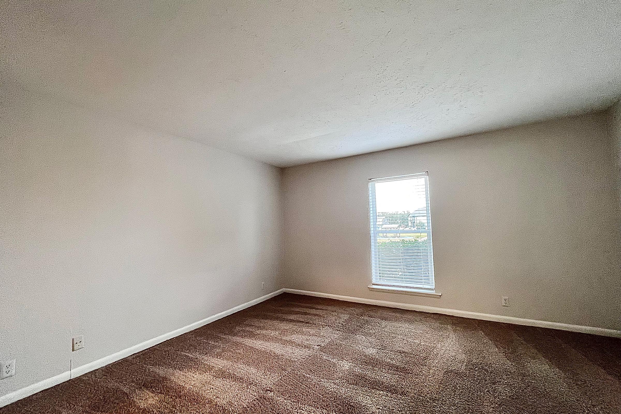
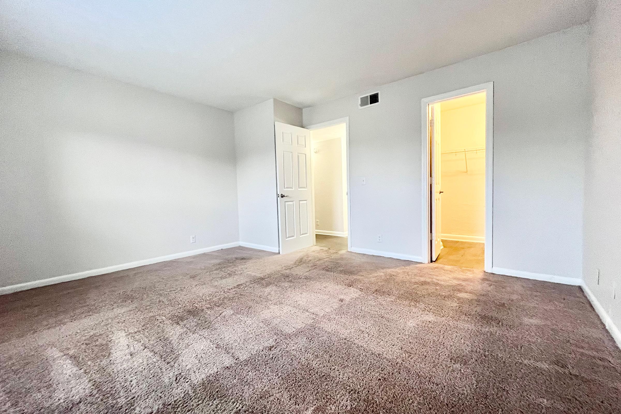
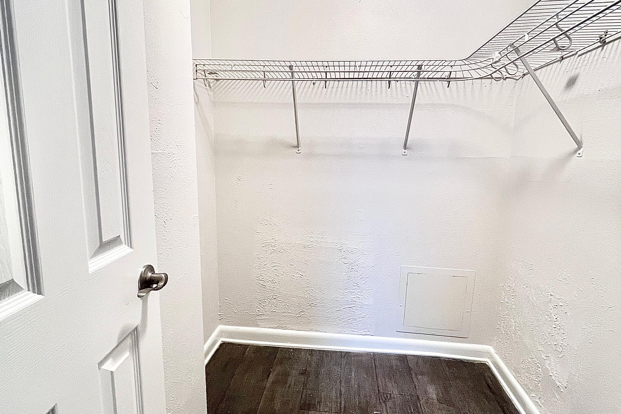
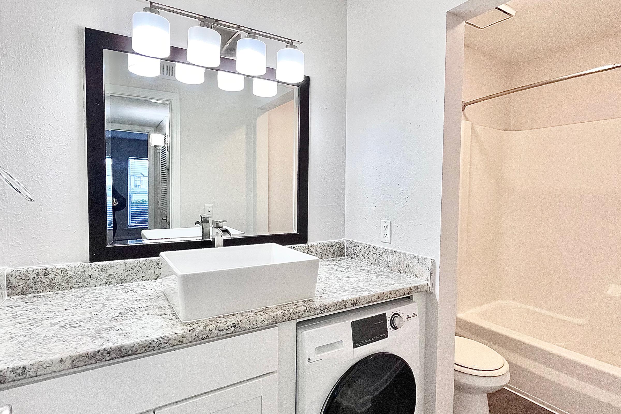
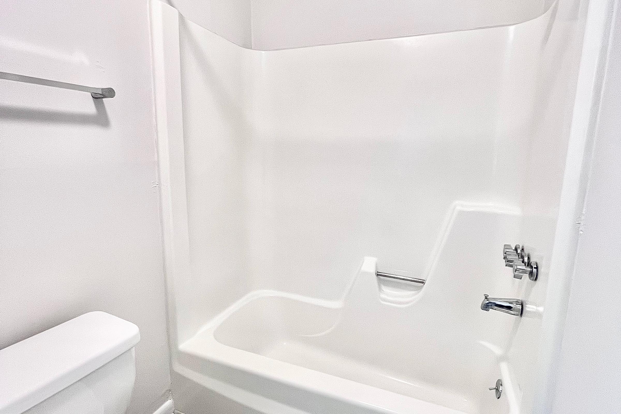
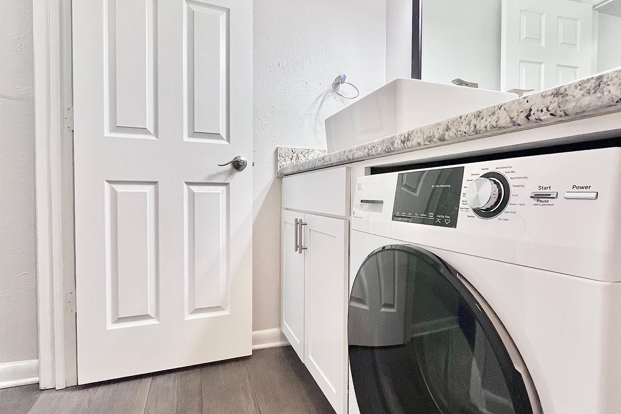
2 Bed 1 Bath Heron
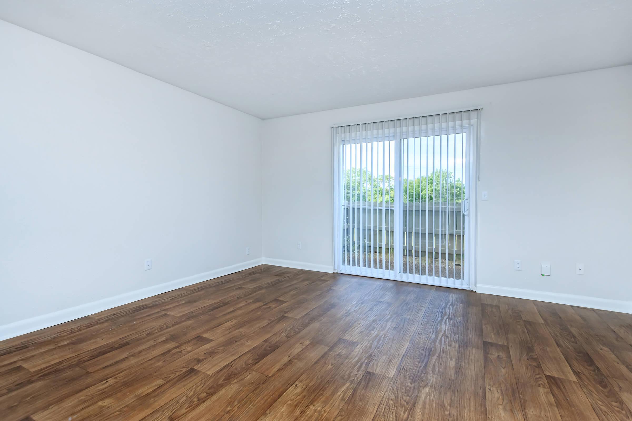
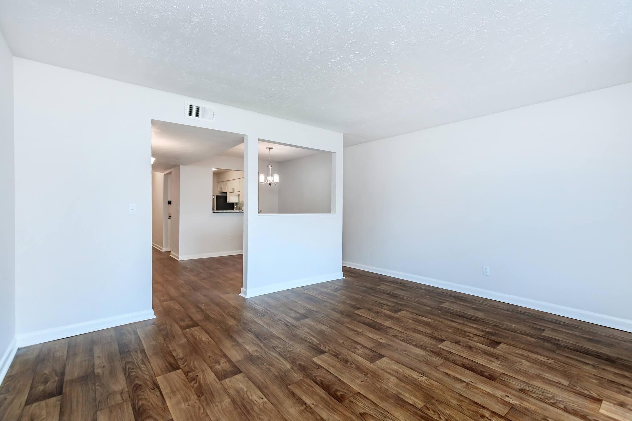
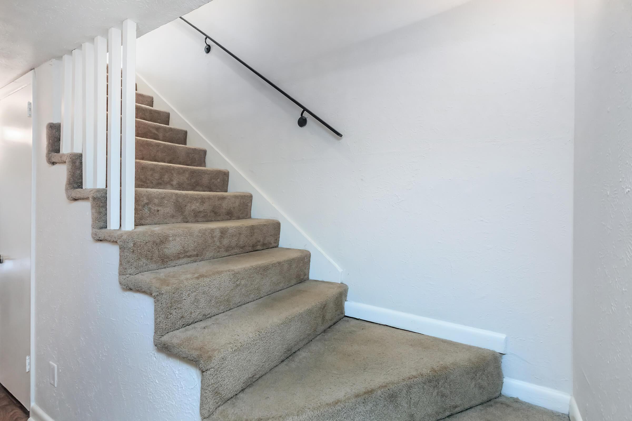
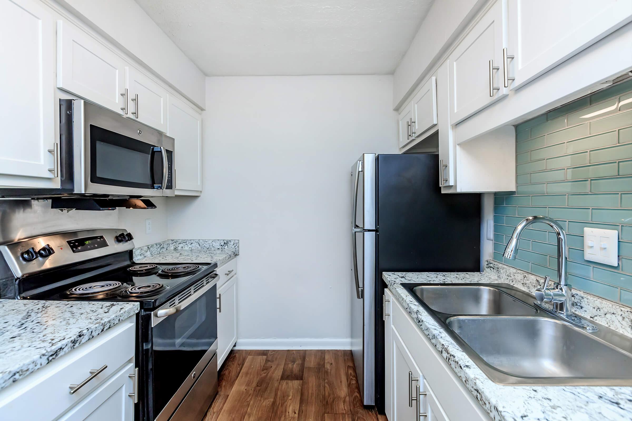
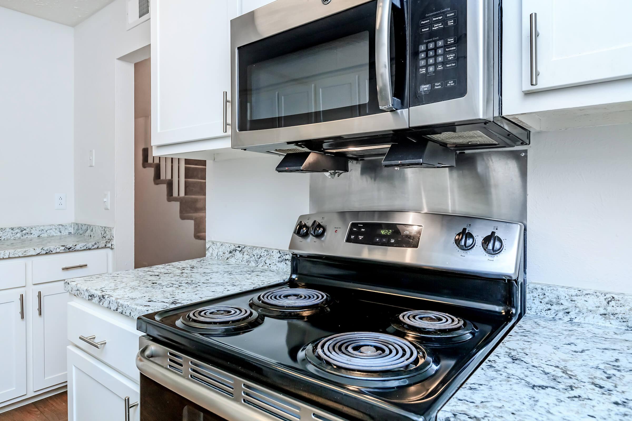
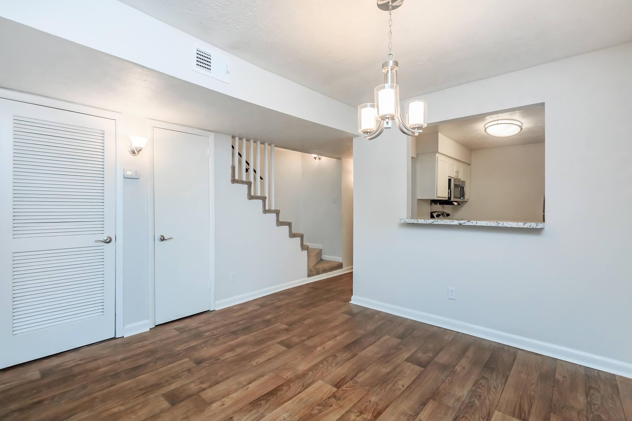
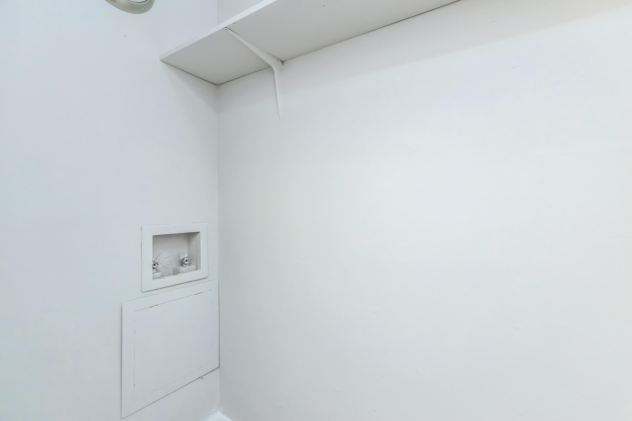
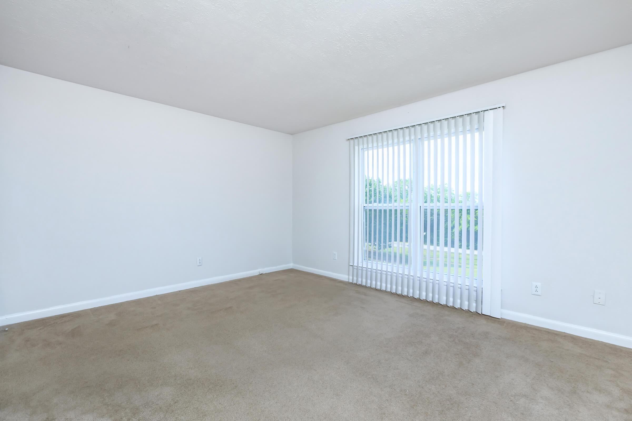
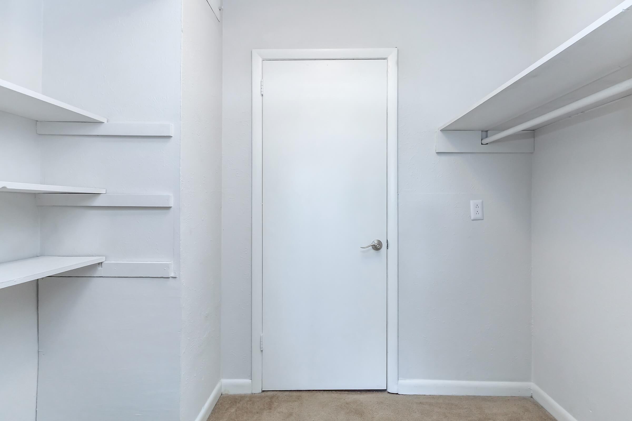
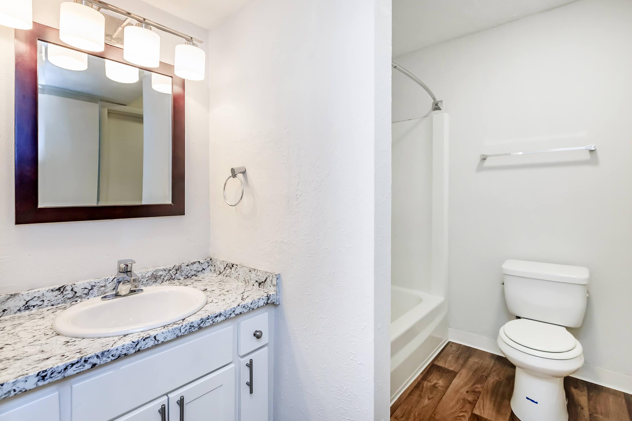
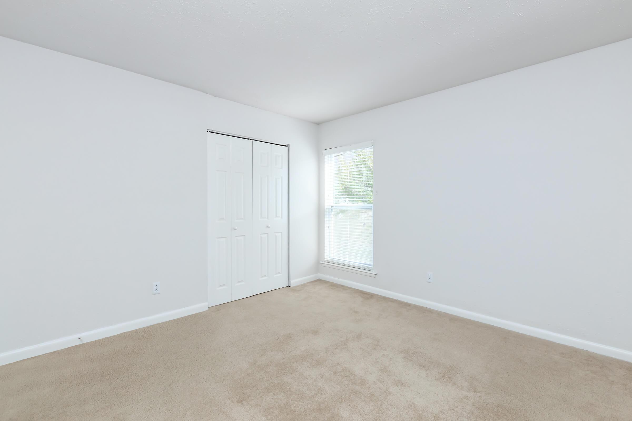
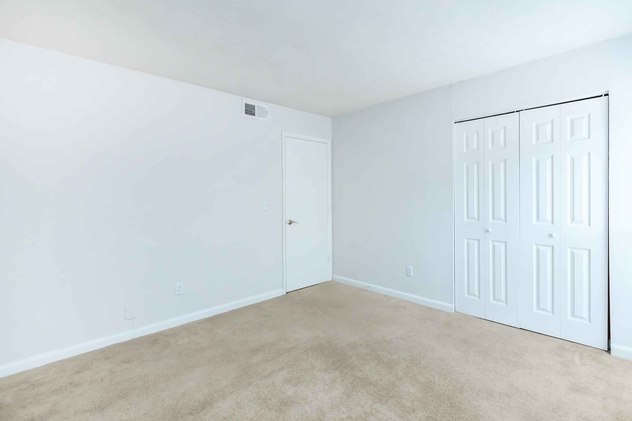
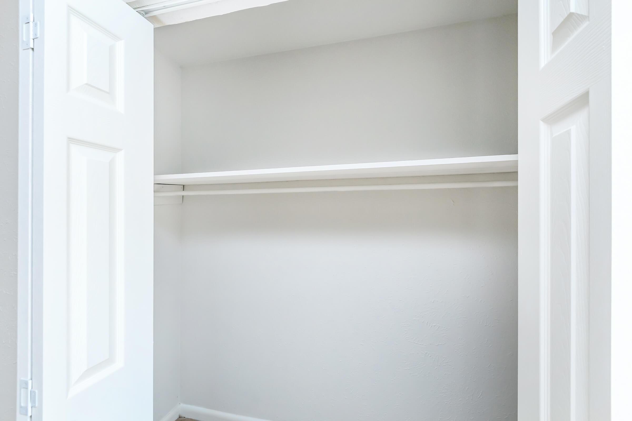
2 Bed 1 Bath Rehab B
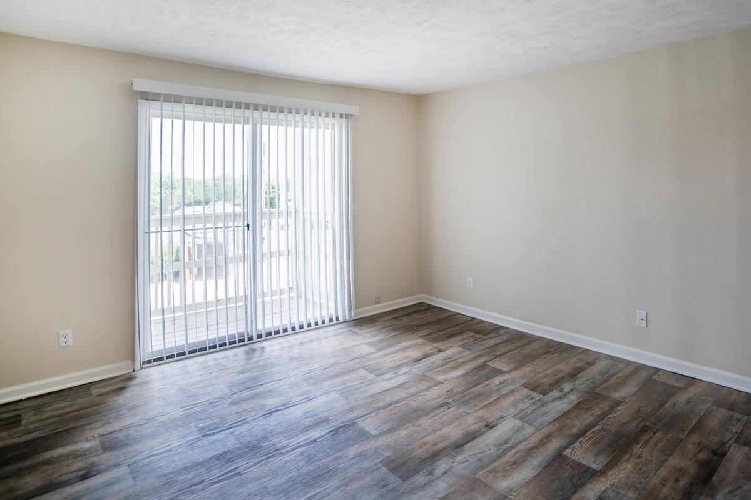
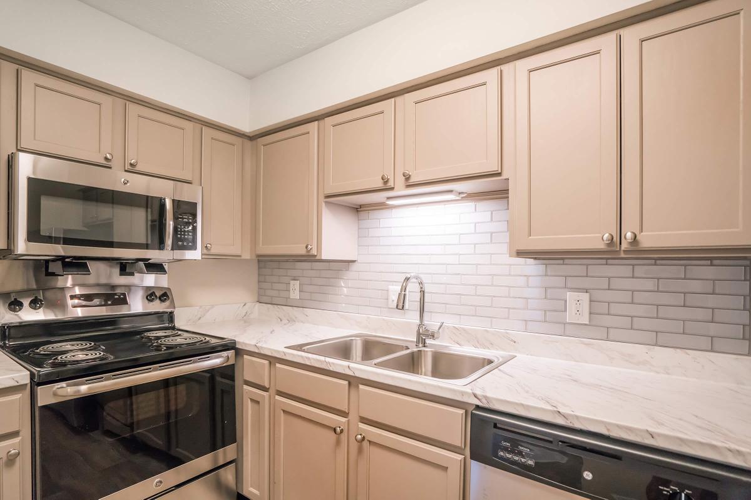
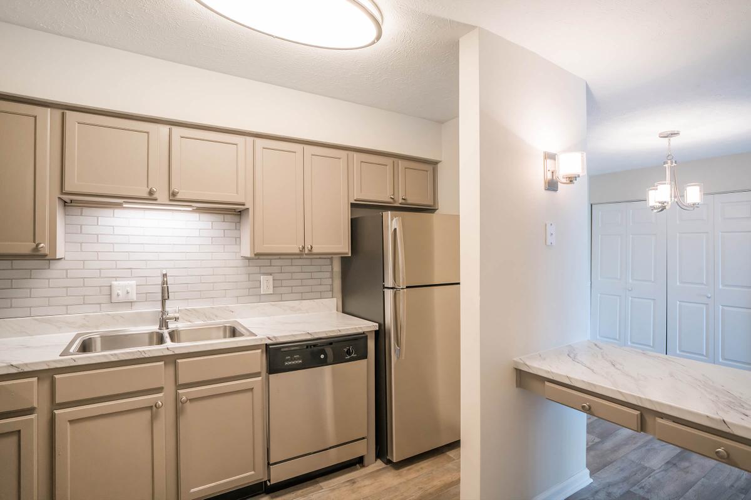
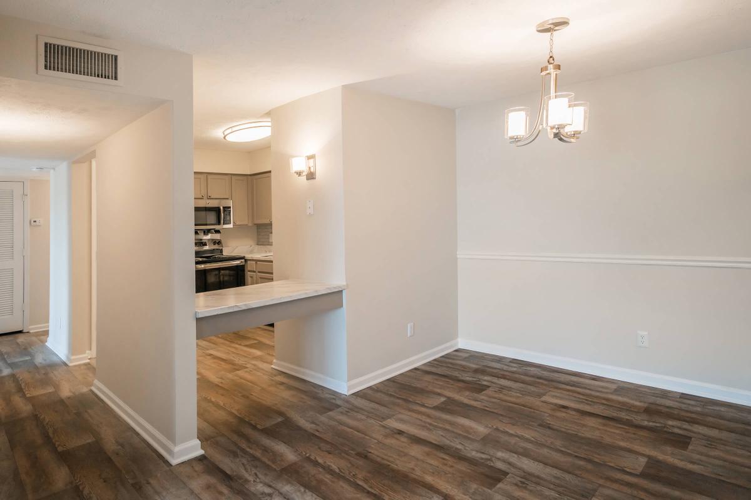
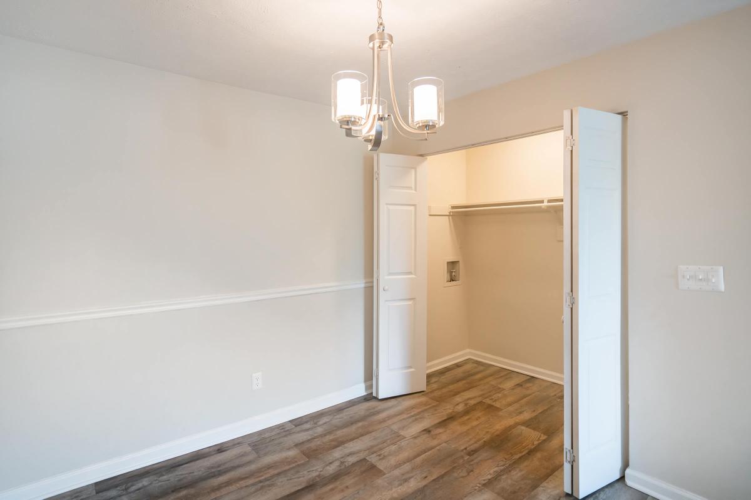
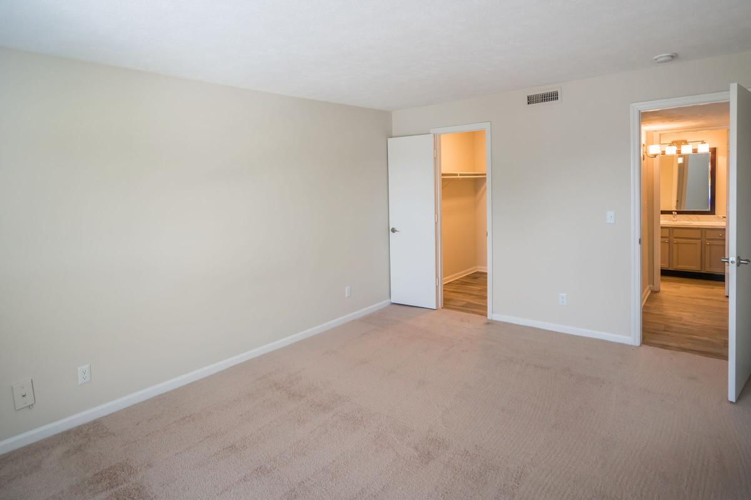
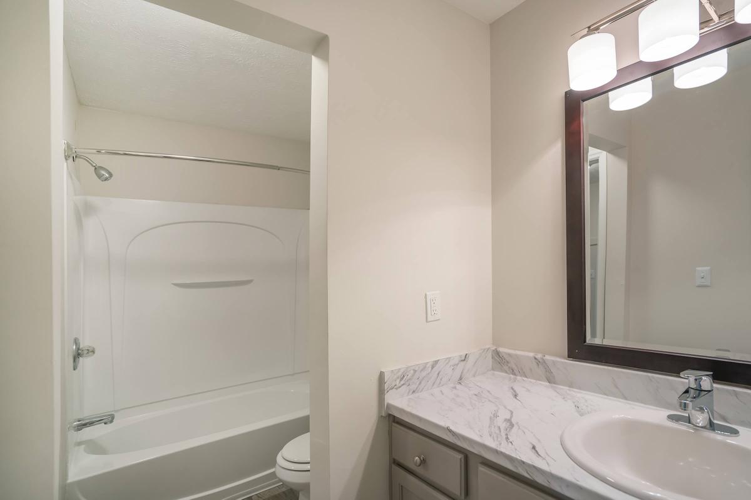
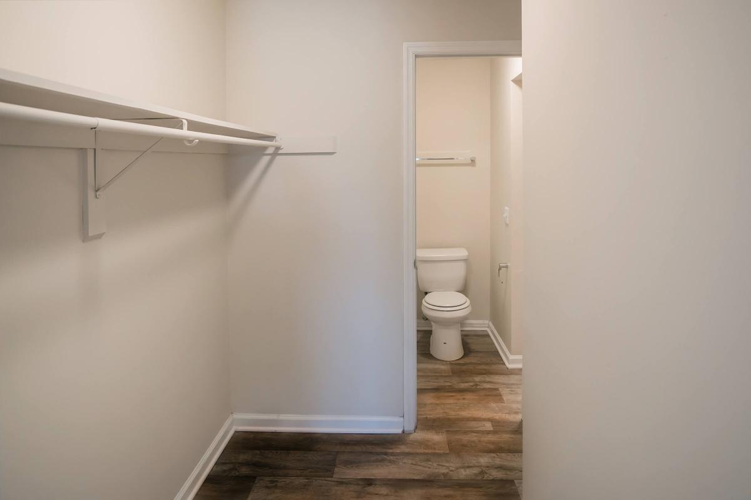
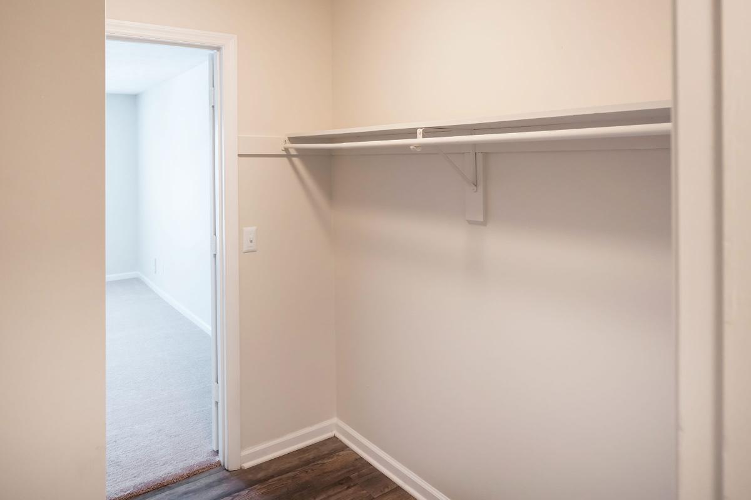
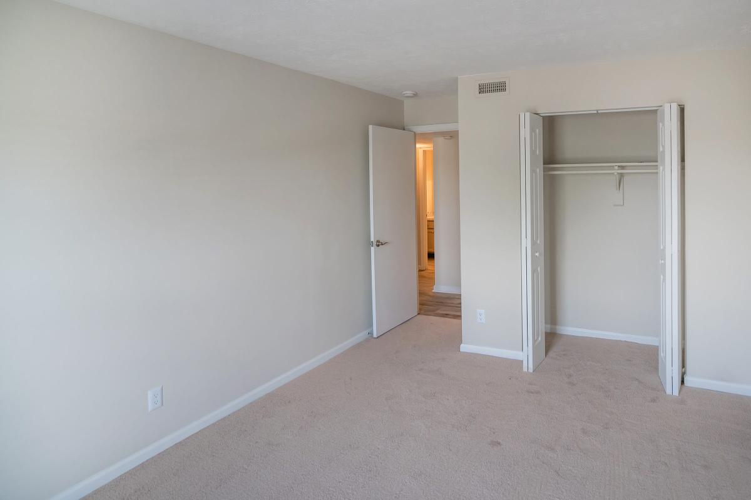
2 Bed 1 Bath Rehab C
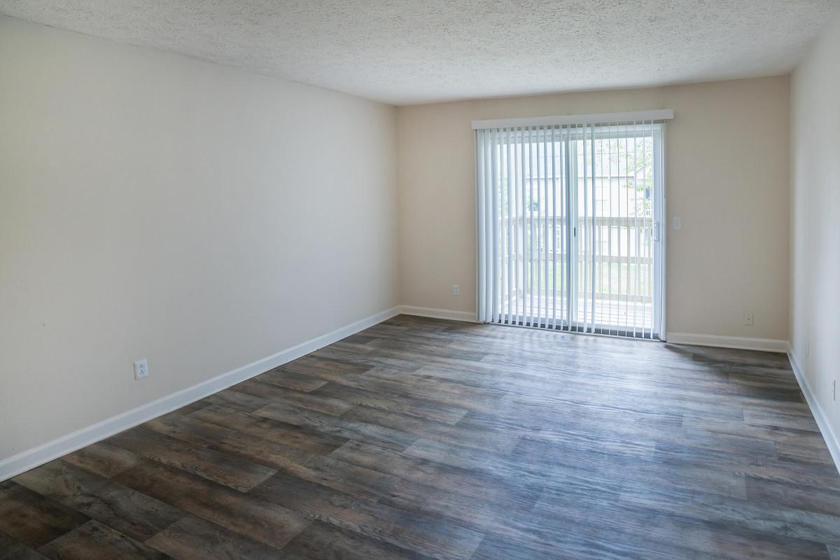
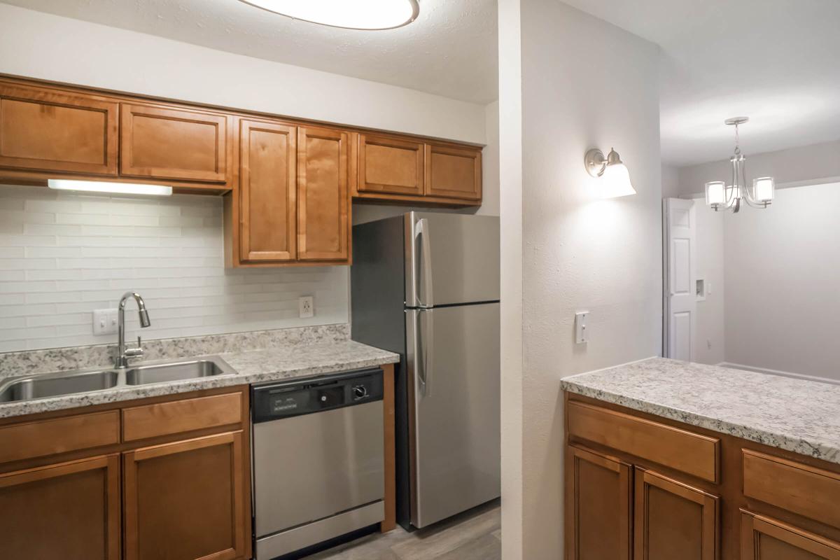
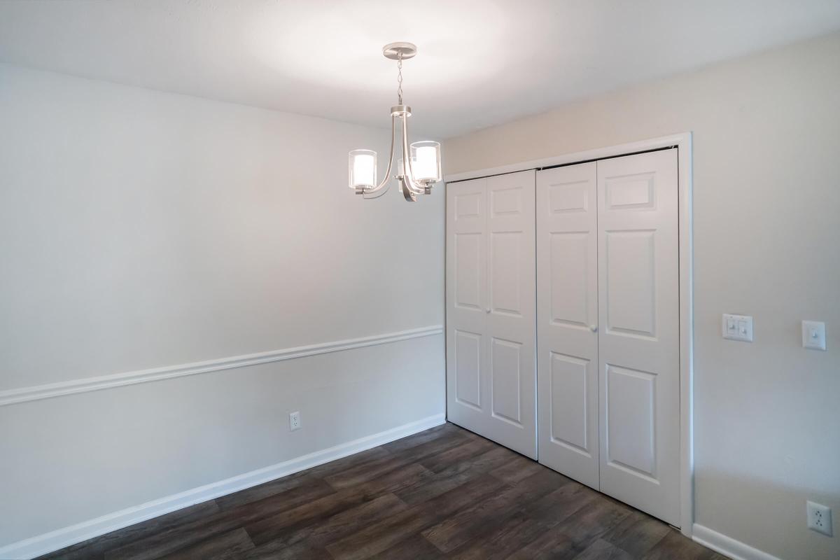
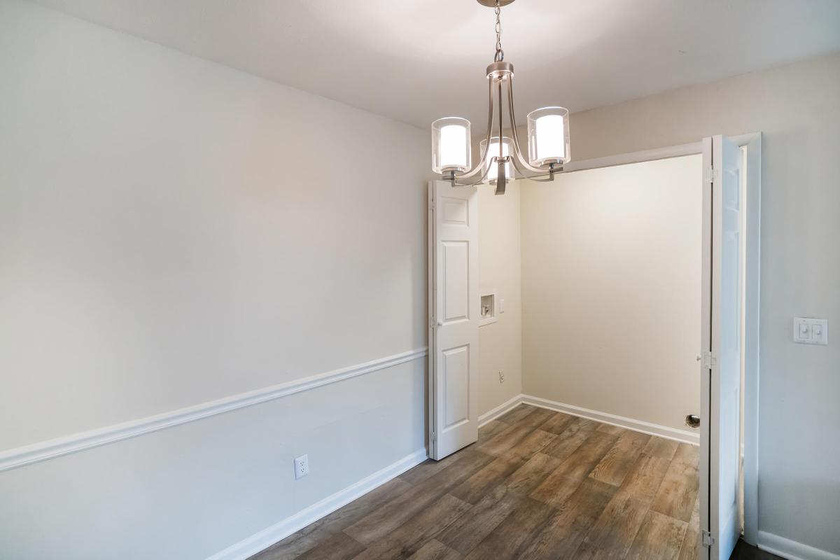
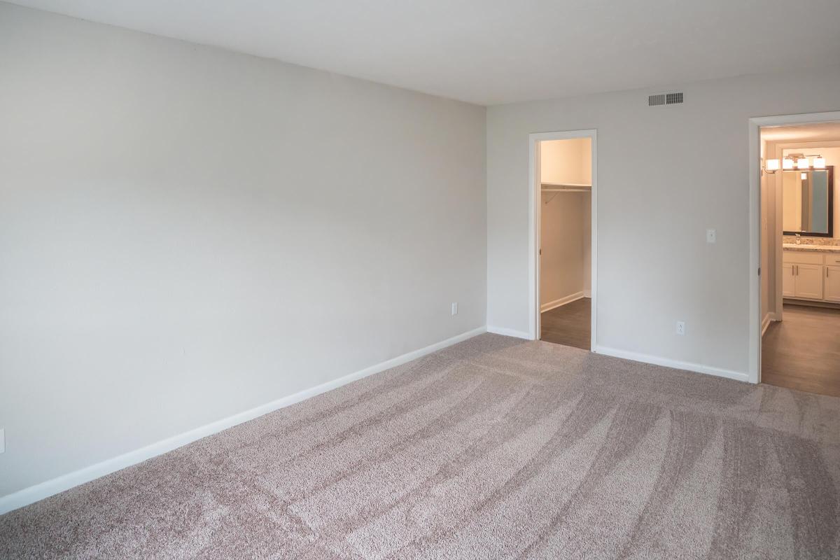
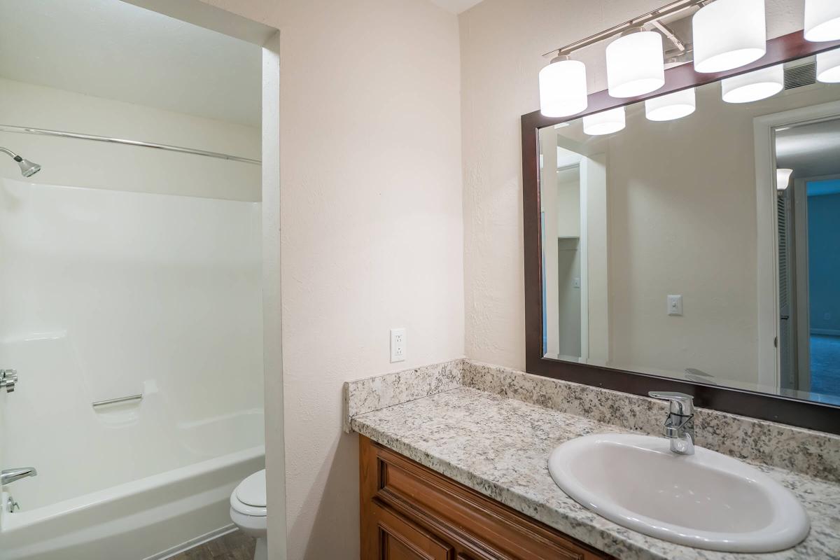
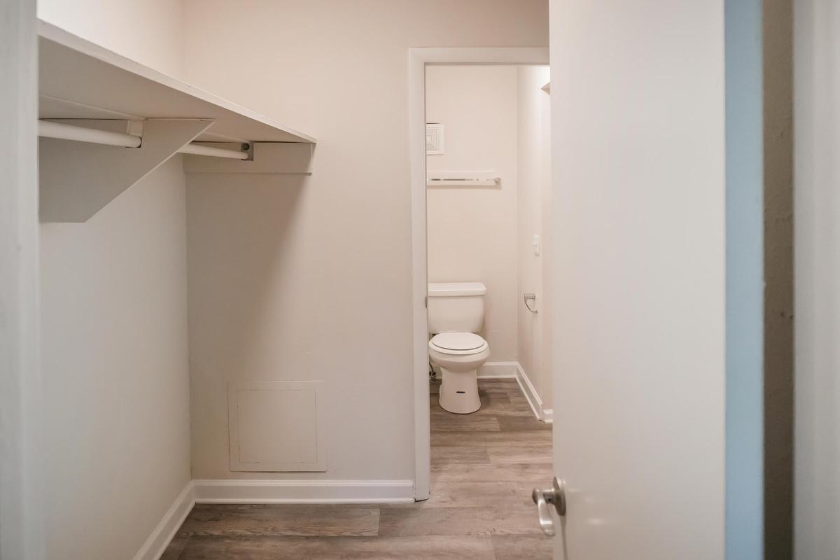
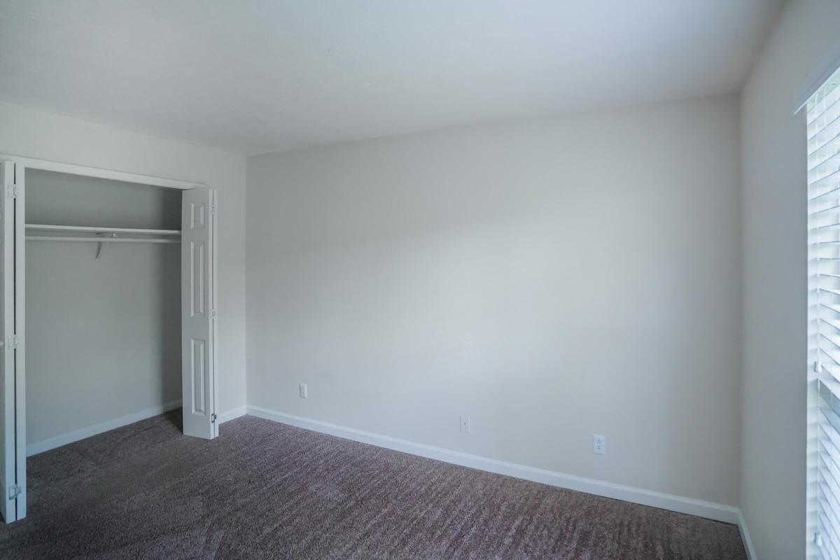
1 Bed 1 Bath
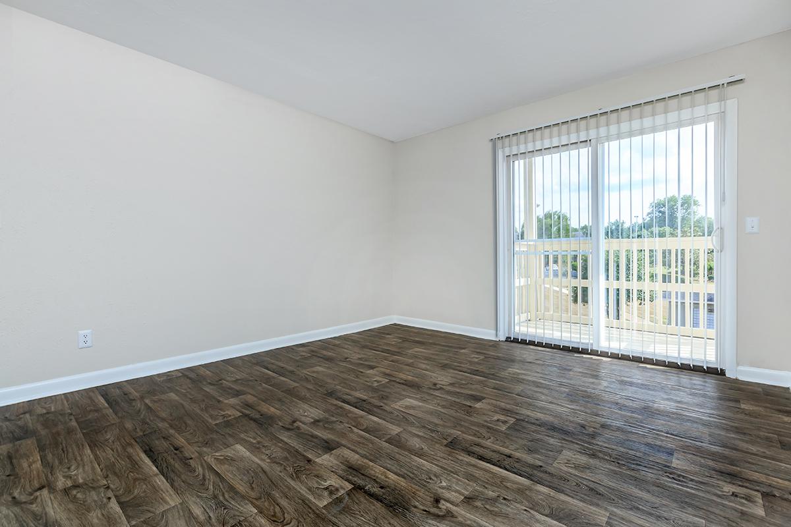
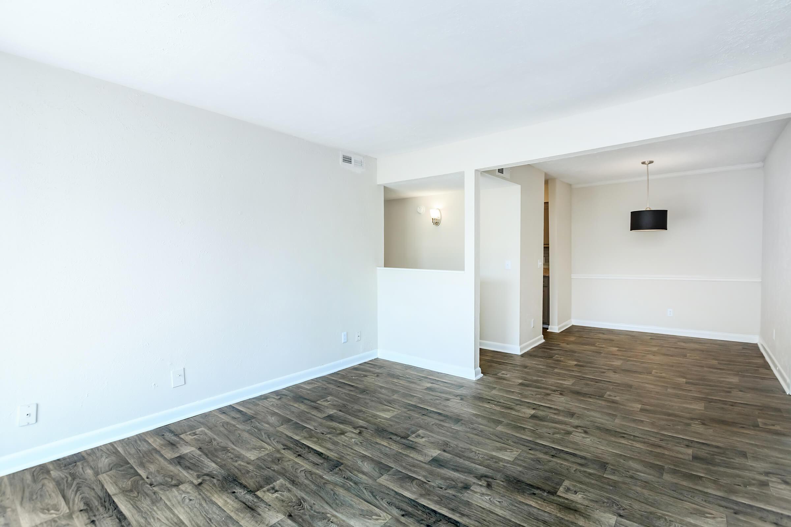
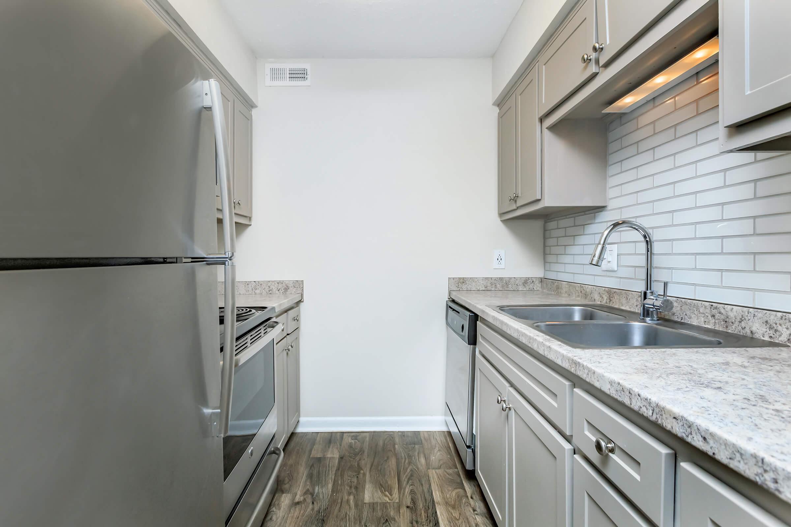
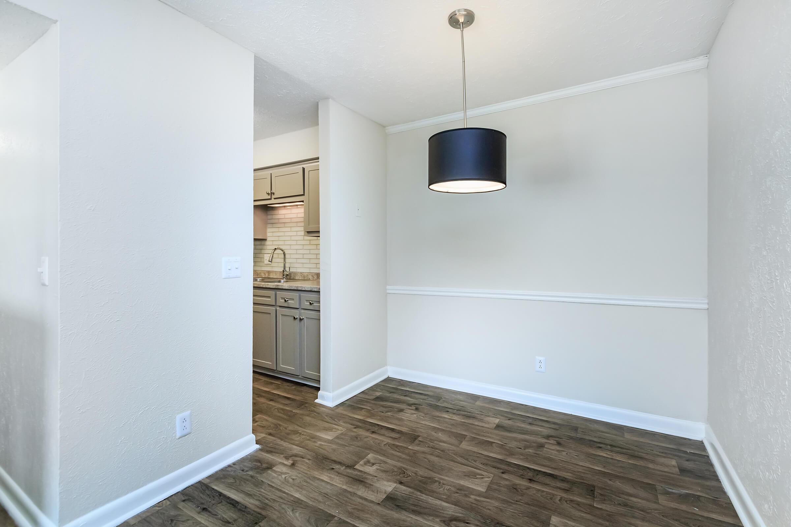
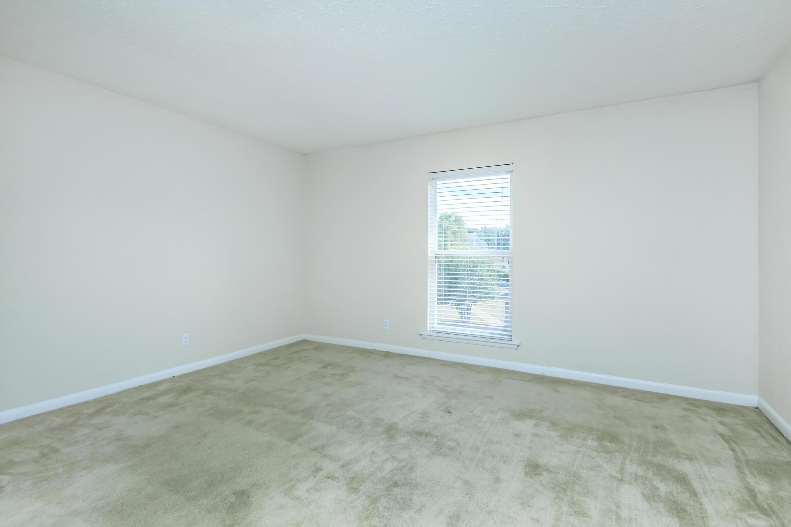
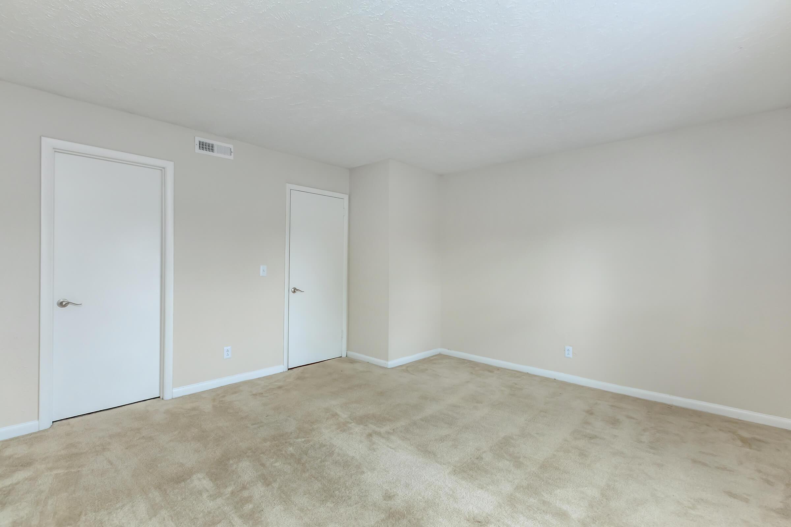
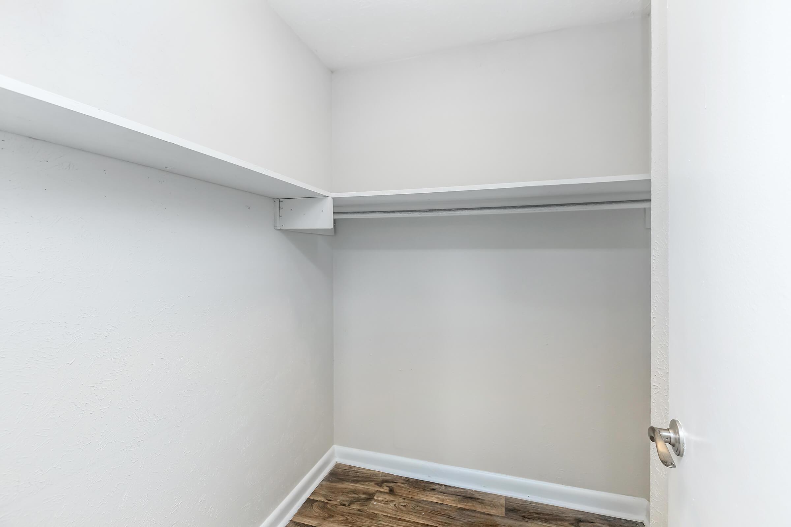
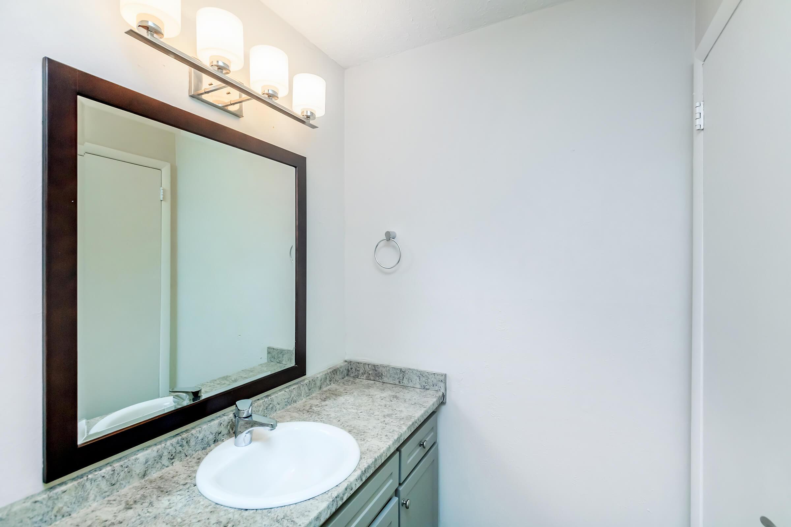
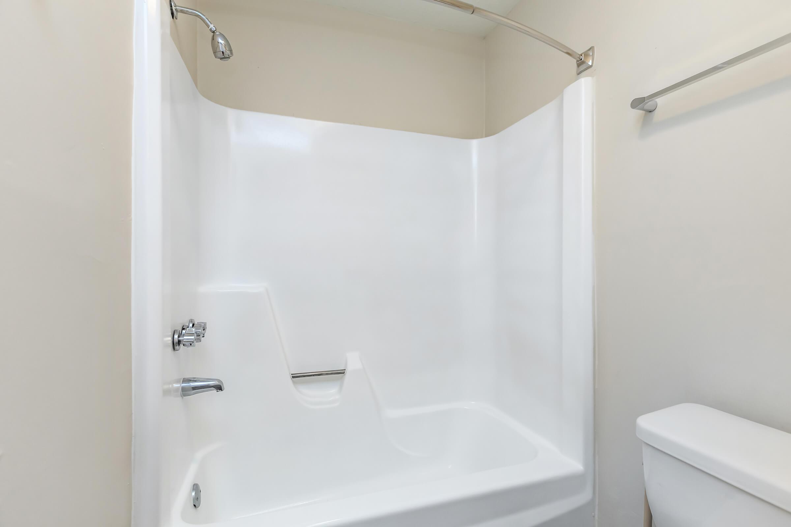
1 Bed 1 Bath Rehab
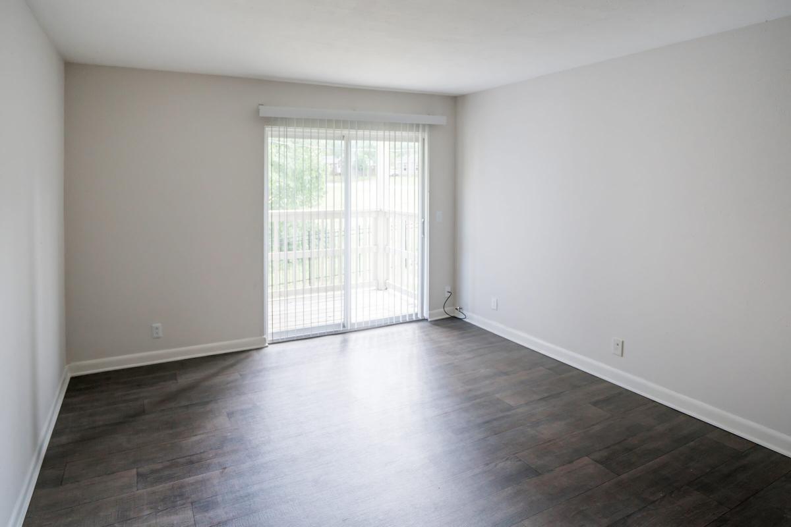
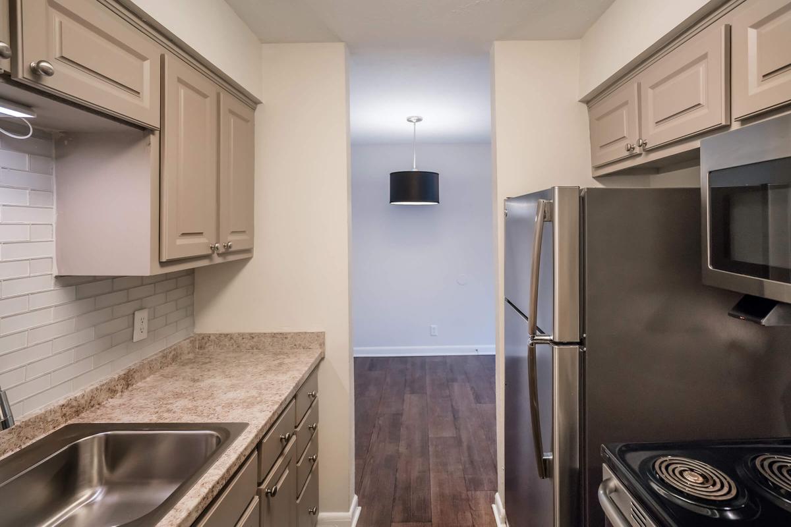
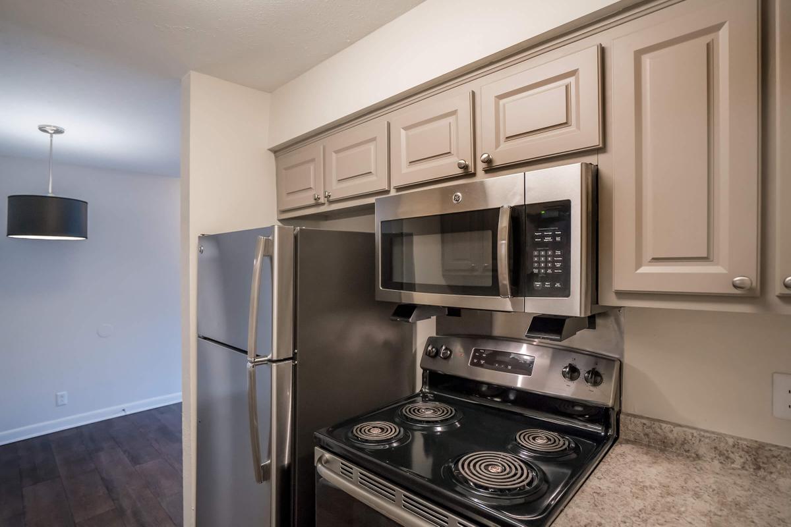
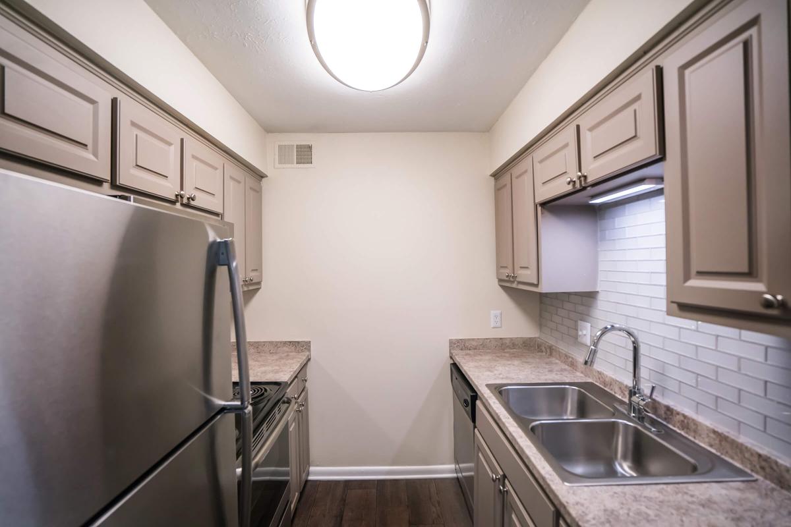
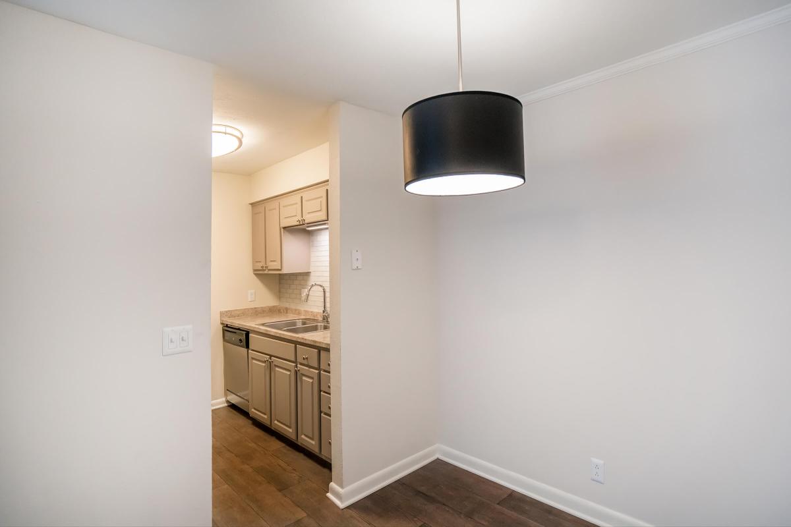
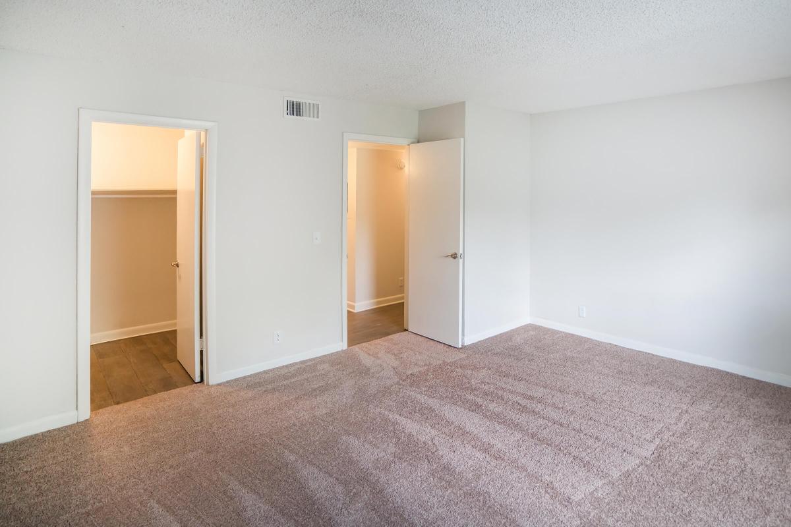
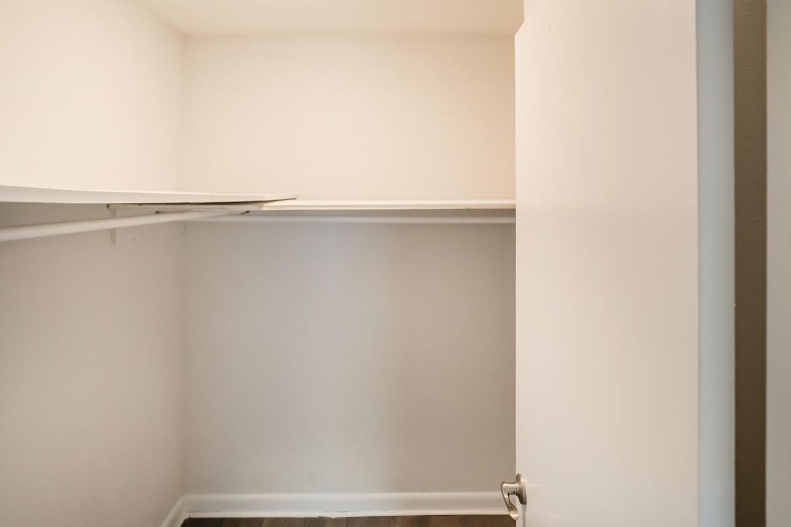
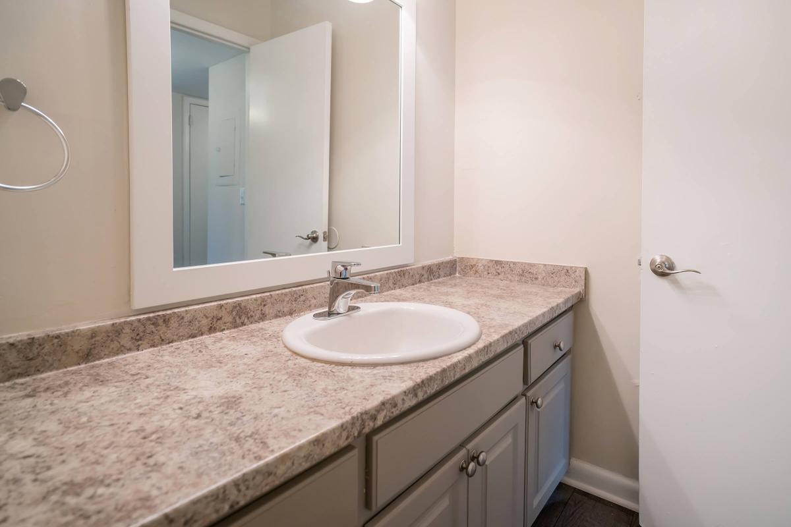
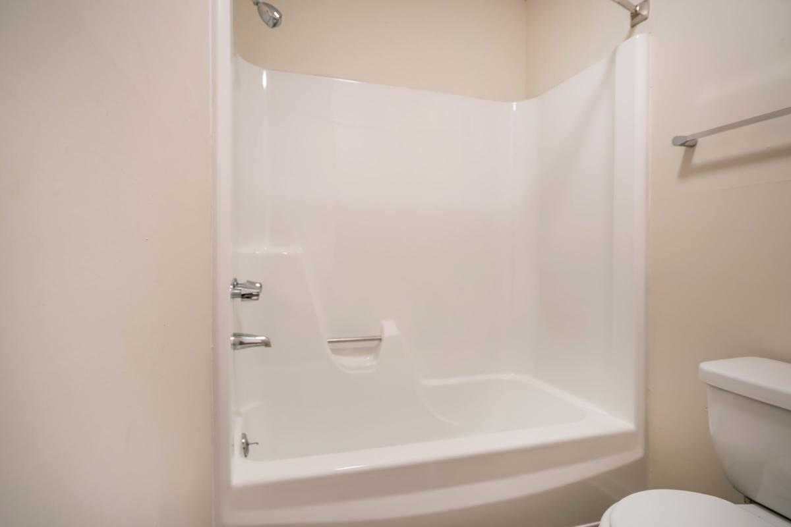
1 Bed 1 Bath Rehab B
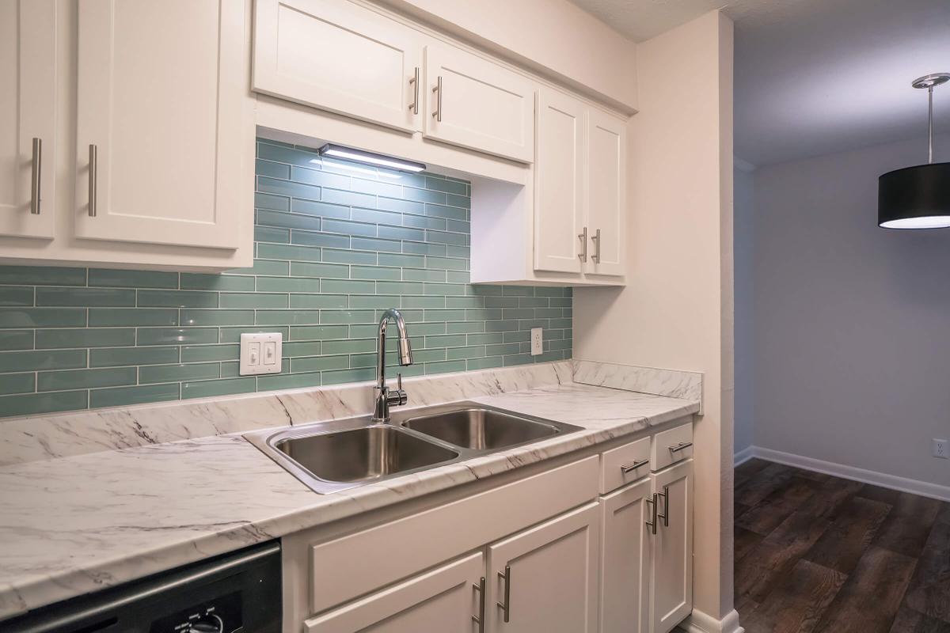
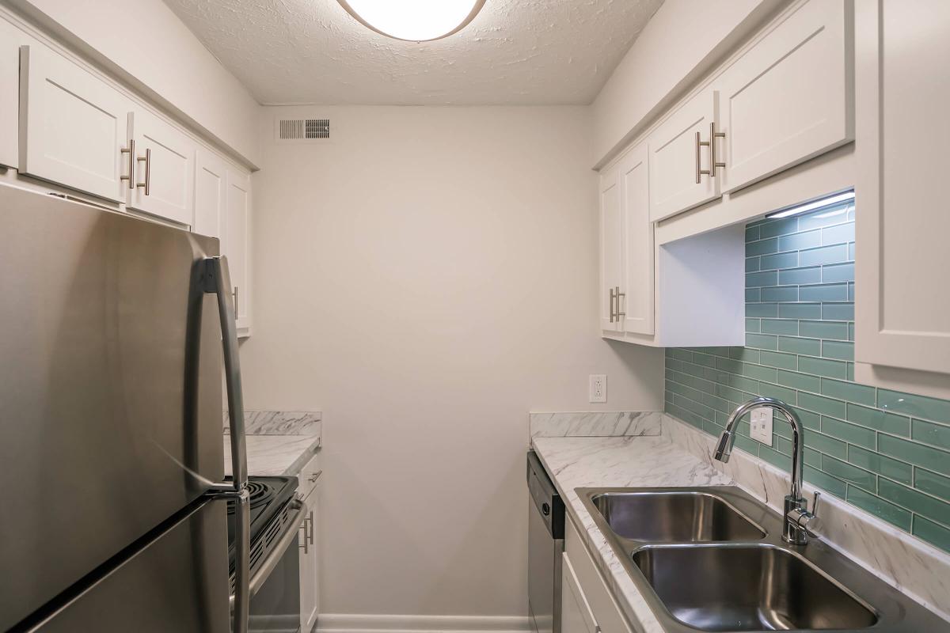
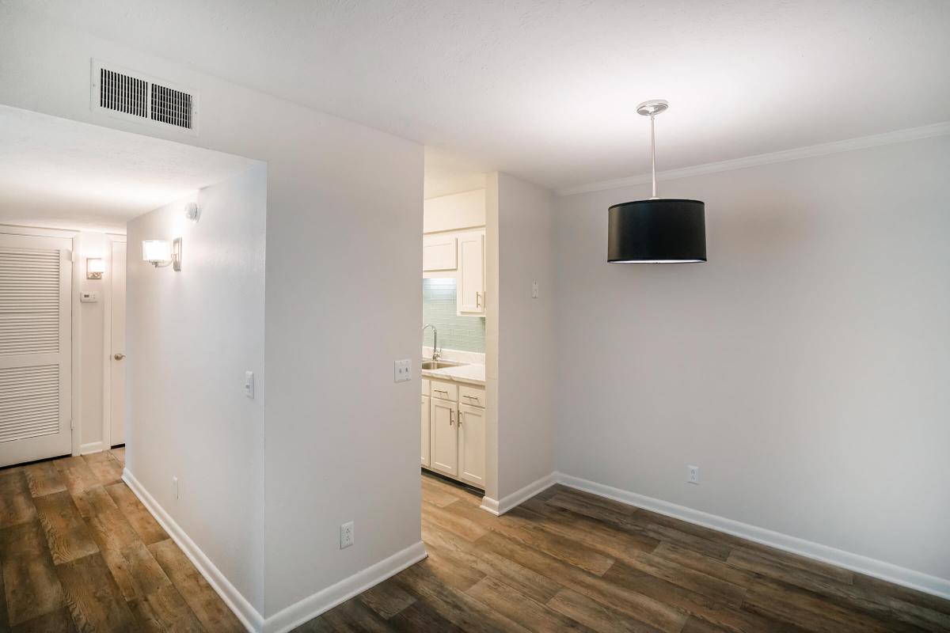
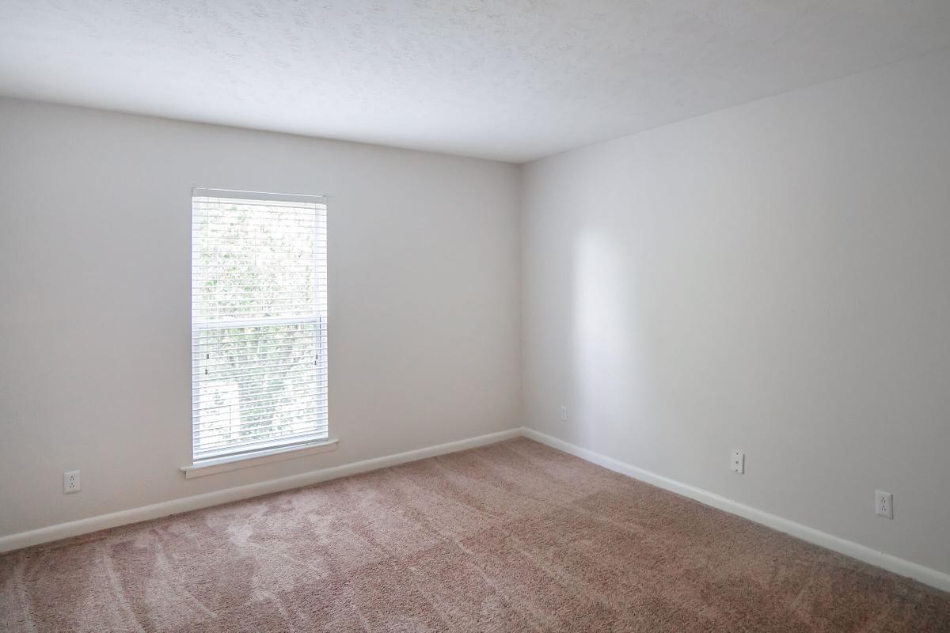
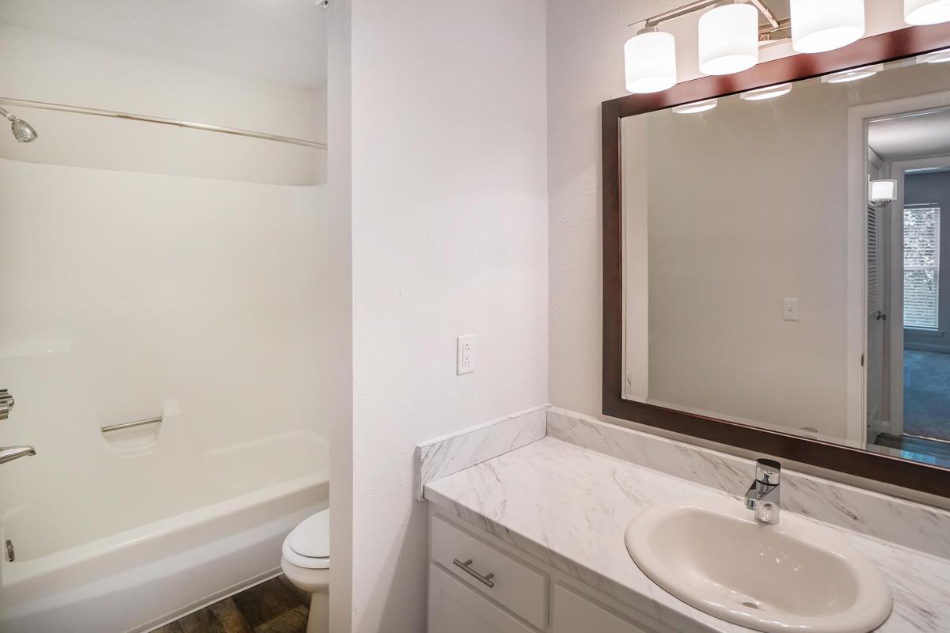
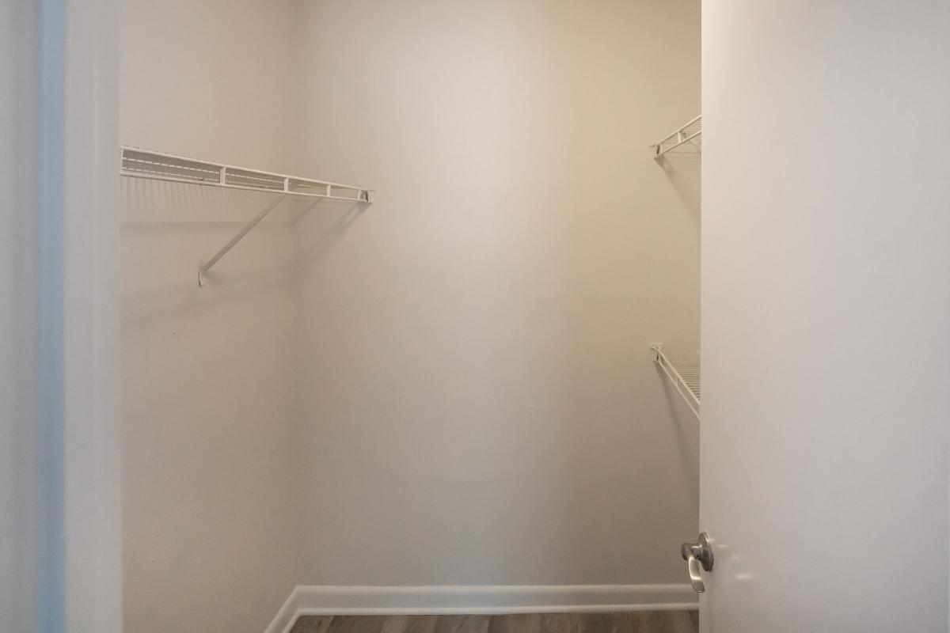
The Tidewater







The Hamilton








Neighborhood
Points of Interest
Chase Cove Apartments
Located 2999 Smith Springs Road Nashville, TN 37217Bank
Cinema
Coffee Shop
Elementary School
Entertainment
Fitness Center
Golf Course
Grocery Store
High School
Hospital
Library
Mass Transit
Middle School
Outdoor Recreation
Park
Parks & Recreation
Post Office
Preschool
Restaurant
Shopping
Shopping Center
Zoo
Contact Us
Come in
and say hi
2999 Smith Springs Road
Nashville,
TN
37217
Phone Number:
844-422-8963
TTY: 711
Fax: 615-360-6759
Office Hours
Monday through Friday: 9:00 AM to 5:30 PM. Saturday: 10:30 AM to 5:00 PM. Sunday: Closed.